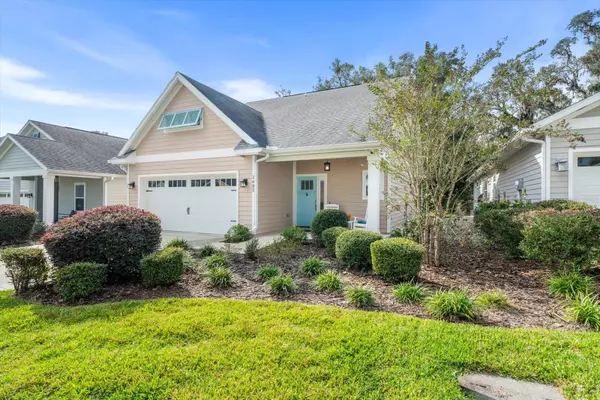
3 Beds
3 Baths
1,991 SqFt
3 Beds
3 Baths
1,991 SqFt
OPEN HOUSE
Sun Nov 24, 1:00pm - 3:00pm
Key Details
Property Type Single Family Home
Sub Type Single Family Residence
Listing Status Active
Purchase Type For Sale
Square Footage 1,991 sqft
Price per Sqft $205
Subdivision South Pointe Ph 1 Unit 5-A
MLS Listing ID GC526285
Bedrooms 3
Full Baths 2
Half Baths 1
HOA Fees $430/qua
HOA Y/N Yes
Originating Board Stellar MLS
Year Built 2018
Annual Tax Amount $3,022
Lot Size 5,227 Sqft
Acres 0.12
Property Description
Location
State FL
County Alachua
Community South Pointe Ph 1 Unit 5-A
Zoning PD
Rooms
Other Rooms Bonus Room
Interior
Interior Features Ceiling Fans(s), Eat-in Kitchen, High Ceilings, Primary Bedroom Main Floor, Solid Wood Cabinets, Split Bedroom, Stone Counters, Thermostat, Tray Ceiling(s), Walk-In Closet(s)
Heating Electric
Cooling Central Air, Zoned
Flooring Carpet, Luxury Vinyl, Tile
Fireplace false
Appliance Dishwasher, Disposal, Dryer, Exhaust Fan, Microwave, Range, Refrigerator, Tankless Water Heater, Washer
Laundry Electric Dryer Hookup, Inside, Laundry Chute, Laundry Room
Exterior
Exterior Feature French Doors, Irrigation System, Lighting, Rain Gutters, Sidewalk
Garage Garage Door Opener
Garage Spaces 2.0
Utilities Available BB/HS Internet Available, Cable Available, Electricity Connected, Fiber Optics, Natural Gas Connected, Public, Sewer Connected, Underground Utilities, Water Connected
Amenities Available Clubhouse, Playground, Pool
Waterfront false
View Trees/Woods
Roof Type Shingle
Porch Porch, Rear Porch, Screened
Attached Garage true
Garage true
Private Pool No
Building
Lot Description Sidewalk
Entry Level Two
Foundation Slab
Lot Size Range 0 to less than 1/4
Sewer Public Sewer
Water Public
Structure Type HardiPlank Type
New Construction false
Schools
Elementary Schools Hidden Oak Elementary School-Al
Middle Schools Fort Clarke Middle School-Al
High Schools F. W. Buchholz High School-Al
Others
Pets Allowed Yes
HOA Fee Include Pool,Maintenance Structure,Maintenance Grounds,Pest Control
Senior Community No
Ownership Fee Simple
Monthly Total Fees $143
Acceptable Financing Cash, Conventional, FHA, VA Loan
Membership Fee Required Required
Listing Terms Cash, Conventional, FHA, VA Loan
Special Listing Condition None


"Molly's job is to find and attract mastery-based agents to the office, protect the culture, and make sure everyone is happy! "







