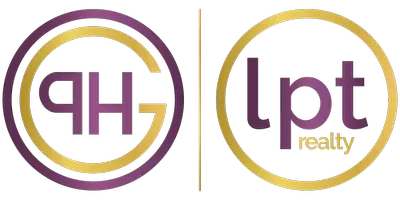4 Beds
2 Baths
2,151 SqFt
4 Beds
2 Baths
2,151 SqFt
Key Details
Property Type Single Family Home
Sub Type Single Family Residence
Listing Status Active
Purchase Type For Sale
Square Footage 2,151 sqft
Price per Sqft $199
Subdivision Andover Ridge
MLS Listing ID O6312689
Bedrooms 4
Full Baths 2
Construction Status Completed
HOA Fees $91/mo
HOA Y/N Yes
Annual Recurring Fee 1092.0
Year Built 2025
Annual Tax Amount $646
Lot Size 8,276 Sqft
Acres 0.19
Property Sub-Type Single Family Residence
Source Stellar MLS
Property Description
From the moment you arrive, you'll be impressed by the stunning lead way and driveway pavers and charming curb appeal, highlighted by a stone-accented elevation, architectural shingles, and covered front entry that set the tone for the quality within.
Step inside to soaring 9'4" ceilings and a thoughtfully designed layout featuring upgraded ceramic tile flooring throughout all main living areas, blending style with low-maintenance ease. The open floor plan seamlessly connects the spacious great room, kitchen, and dining areas—perfect for entertaining or relaxing.
The chef-ready kitchen features elegant quartz countertops and a timeless subway tile backsplash, all overlooking the great room and covered patio, ideal for indoor-outdoor Florida living.
Tucked at the back of the home for ultimate privacy, the deluxe master suite is a true retreat—offering a spa-like bath with a large tile shower with rainhead, frameless glass door, separate soaking tub, and a smartly placed linen closet.
Three generous secondary bedrooms provide plenty of space for family, guests, or a home office. Additional highlights include a spacious laundry room with washer and dryer just off the 2-car garage, smart home features, landscaping with irrigation system, and the added peace of mind of a full builder warranty.
This move-in ready home is packed with style, upgrades, and location benefits—schedule your private showing today before it's gone!
Location
State FL
County Volusia
Community Andover Ridge
Area 32720 - Deland
Zoning RES
Rooms
Other Rooms Great Room, Inside Utility
Interior
Interior Features Eat-in Kitchen, High Ceilings, Open Floorplan, Primary Bedroom Main Floor, Smart Home, Stone Counters, Thermostat, Tray Ceiling(s), Walk-In Closet(s)
Heating Central, Electric
Cooling Central Air
Flooring Carpet, Ceramic Tile
Furnishings Unfurnished
Fireplace false
Appliance Dishwasher, Disposal, Dryer, Electric Water Heater, Microwave, Range, Washer
Laundry Laundry Room
Exterior
Parking Features Driveway, Garage Door Opener
Garage Spaces 2.0
Utilities Available Cable Available, Sprinkler Meter
Roof Type Other,Shingle
Porch Covered, Rear Porch
Attached Garage true
Garage true
Private Pool No
Building
Lot Description Landscaped, Level
Entry Level One
Foundation Slab
Lot Size Range 0 to less than 1/4
Builder Name Maronda Homes
Sewer Public Sewer
Water Public
Architectural Style Florida
Structure Type Block,Stone,Stucco
New Construction true
Construction Status Completed
Schools
Elementary Schools Woodward Avenue Elem-Vo
Middle Schools Southwestern Middle
High Schools Deland High
Others
Pets Allowed Yes
Senior Community No
Ownership Fee Simple
Monthly Total Fees $91
Acceptable Financing Cash, Conventional, FHA, VA Loan
Membership Fee Required Required
Listing Terms Cash, Conventional, FHA, VA Loan
Special Listing Condition None
Virtual Tour https://www.propertypanorama.com/instaview/stellar/O6312689

"Molly's job is to find and attract mastery-based agents to the office, protect the culture, and make sure everyone is happy! "






