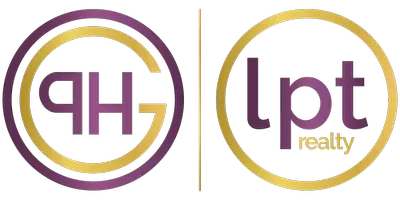4 Beds
3 Baths
1,546 SqFt
4 Beds
3 Baths
1,546 SqFt
Key Details
Property Type Single Family Home
Sub Type Single Family Residence
Listing Status Active
Purchase Type For Sale
Square Footage 1,546 sqft
Price per Sqft $216
Subdivision Southern Dunes - Kokomo Bay Ph 01
MLS Listing ID S5128889
Bedrooms 4
Full Baths 3
Construction Status Completed
HOA Fees $211/qua
HOA Y/N Yes
Annual Recurring Fee 846.24
Year Built 2003
Annual Tax Amount $5,646
Lot Size 5,662 Sqft
Acres 0.13
Property Sub-Type Single Family Residence
Source Stellar MLS
Property Description
Designed with the popular open-concept layout, the home features a bright and airy living, dining, and kitchen area that flows effortlessly to the covered lanai and private screened-in pool. With large sliding doors, tile flooring, and neutral décor, the space is both functional and inviting—perfect for relaxing or entertaining in true Florida style.
The floor plan includes two ensuite bedrooms, offering excellent flexibility and maximizing rental potential. The primary suite boasts direct access to the lanai and pool area, with an additional convenient entry to the pool from the ensuite bath. This thoughtful layout ensures privacy, comfort, and convenience for guests and owners alike.
Recent updates include a brand new A/C system (2025), adding peace of mind and further enhancing the home's value.
Located in the master-planned community of Southern Dunes Golf & Country Club—renowned for its championship golf course—residents and guests enjoy 24-hour gated security, a clubhouse, Floodlit driving ranges (extra charge), tennis courts, small fitness center, playground, and more. Just minutes to shopping, restaurants, and daily essentials, with easy access to Orlando, Tampa, area beaches, and major airports, this home combines lifestyle and investment in one unbeatable package.
Location
State FL
County Polk
Community Southern Dunes - Kokomo Bay Ph 01
Area 33844 - Haines City/Grenelefe
Zoning SFR
Interior
Interior Features Cathedral Ceiling(s), Ceiling Fans(s), Kitchen/Family Room Combo, Thermostat, Walk-In Closet(s), Window Treatments
Heating Central, Electric
Cooling Central Air
Flooring Carpet, Ceramic Tile
Furnishings Turnkey
Fireplace false
Appliance Dishwasher, Disposal, Dryer, Microwave, Range, Refrigerator, Washer
Laundry Laundry Room
Exterior
Exterior Feature Lighting, Sidewalk
Parking Features Converted Garage
Garage Spaces 2.0
Pool Gunite, In Ground
Community Features Association Recreation - Owned, Clubhouse, Deed Restrictions, Fitness Center, Golf Carts OK, Golf, Park, Playground, Pool, Restaurant, Sidewalks, Tennis Court(s)
Utilities Available Cable Available, Electricity Connected, Sewer Connected, Water Connected
Amenities Available Clubhouse, Fitness Center, Gated, Golf Course, Tennis Court(s)
View Garden, Pool
Roof Type Shingle
Porch Rear Porch, Screened
Attached Garage true
Garage true
Private Pool Yes
Building
Lot Description Sidewalk, Paved
Entry Level One
Foundation Slab
Lot Size Range 0 to less than 1/4
Sewer Public Sewer
Water Public
Architectural Style Traditional
Structure Type Block,Stucco
New Construction false
Construction Status Completed
Schools
Elementary Schools Horizons Elementary
High Schools Ridge Community Senior High
Others
Pets Allowed Yes
HOA Fee Include Guard - 24 Hour,Pool,Maintenance Grounds,Recreational Facilities
Senior Community No
Ownership Fee Simple
Monthly Total Fees $70
Acceptable Financing Cash, Conventional, FHA, VA Loan
Membership Fee Required Required
Listing Terms Cash, Conventional, FHA, VA Loan
Special Listing Condition None

"Molly's job is to find and attract mastery-based agents to the office, protect the culture, and make sure everyone is happy! "






