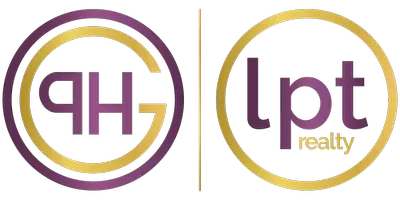3 Beds
2 Baths
1,529 SqFt
3 Beds
2 Baths
1,529 SqFt
Key Details
Property Type Single Family Home
Sub Type Single Family Residence
Listing Status Active
Purchase Type For Sale
Square Footage 1,529 sqft
Price per Sqft $391
Subdivision Lakewood Estates Sec B
MLS Listing ID TB8399058
Bedrooms 3
Full Baths 2
HOA Y/N No
Year Built 1954
Annual Tax Amount $1,307
Lot Size 10,454 Sqft
Acres 0.24
Lot Dimensions 63x142
Property Sub-Type Single Family Residence
Source Stellar MLS
Property Description
Inside, the thoughtfully designed split floor plan features a generous primary suite with a private ensuite and ample room for a king-size bed. Across the home, two additional bedrooms boast original hardwood floors and classic appeal. A conveniently placed laundry room adjacent to the primary suite adds everyday ease.
Step outside and discover a true backyard oasis: a screened-in patio leads to a sparkling pool and hot tub, outdoor kitchen with sink and prep area, outdoor shower, composite decking, and three retractable sunshades for year-round enjoyment. A versatile 420 sq ft detached workshop offers endless possibilities—ideal as a creative studio, guest space, or poolside retreat.
Additional highlights include a dedicated generator station with propane hookup, a 2024 roof with transferable warranty, updated AC (2019), and a clean 4-point inspection—offering both comfort and peace of mind.
Perfectly positioned near I-275, downtown St. Pete, beaches, parks, and boat ramps, this home delivers the best of Florida living with unmatched convenience and charm. Don't miss your chance to make this exceptional property your own!
Location
State FL
County Pinellas
Community Lakewood Estates Sec B
Area 33712 - St Pete
Direction S
Rooms
Other Rooms Inside Utility
Interior
Interior Features Ceiling Fans(s), Eat-in Kitchen, Living Room/Dining Room Combo, Primary Bedroom Main Floor, Split Bedroom, Walk-In Closet(s)
Heating Central
Cooling Central Air
Flooring Ceramic Tile, Luxury Vinyl, Wood
Furnishings Unfurnished
Fireplace false
Appliance Dishwasher, Disposal, Dryer, Electric Water Heater, Microwave, Range, Washer
Laundry Electric Dryer Hookup, Laundry Room, Washer Hookup
Exterior
Exterior Feature Hurricane Shutters, Lighting, Outdoor Kitchen, Outdoor Shower, Rain Gutters, Shade Shutter(s), Storage
Parking Features Covered, Driveway, Parking Pad
Fence Fenced
Pool Fiberglass, Heated, In Ground
Community Features Street Lights
Utilities Available Cable Available, Electricity Available, Electricity Connected, Fire Hydrant, Public, Sewer Connected, Water Connected
View City
Roof Type Shingle
Porch Front Porch, Patio, Screened
Garage false
Private Pool Yes
Building
Lot Description Corner Lot, City Limits, Landscaped, Near Golf Course, Paved
Story 1
Entry Level One
Foundation Slab
Lot Size Range 0 to less than 1/4
Sewer Public Sewer
Water Public
Structure Type Stucco
New Construction false
Schools
Elementary Schools Maximo Elementary-Pn
Middle Schools Bay Point Middle-Pn
High Schools Lakewood High-Pn
Others
Pets Allowed Cats OK, Dogs OK
Senior Community No
Ownership Fee Simple
Acceptable Financing Cash, Conventional, FHA, VA Loan
Listing Terms Cash, Conventional, FHA, VA Loan
Special Listing Condition None
Virtual Tour https://www.propertypanorama.com/instaview/stellar/TB8399058

"Molly's job is to find and attract mastery-based agents to the office, protect the culture, and make sure everyone is happy! "






