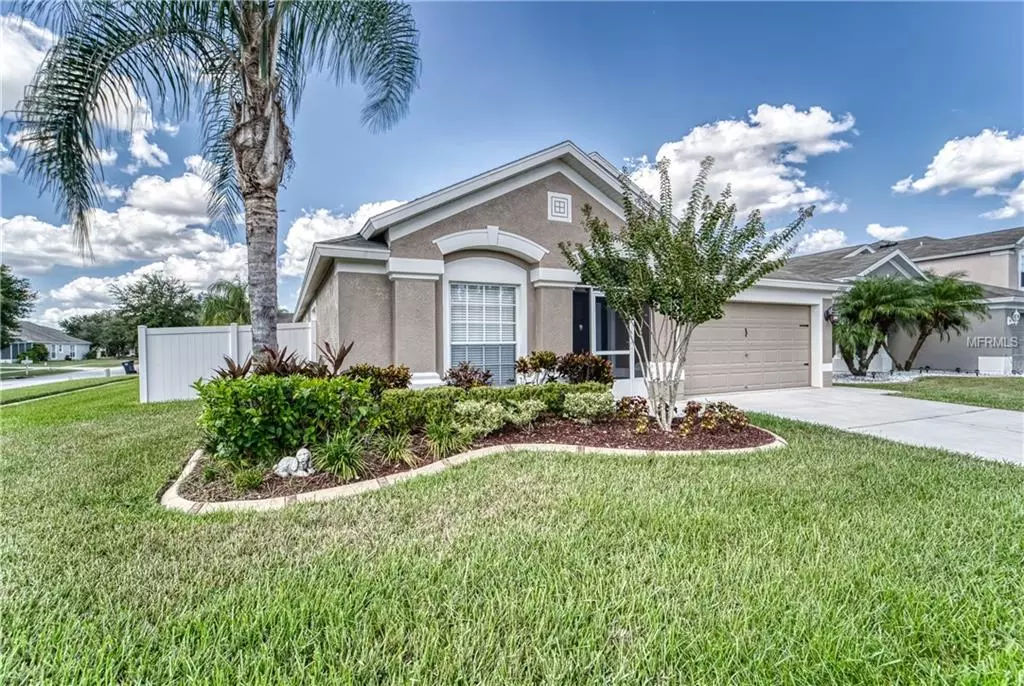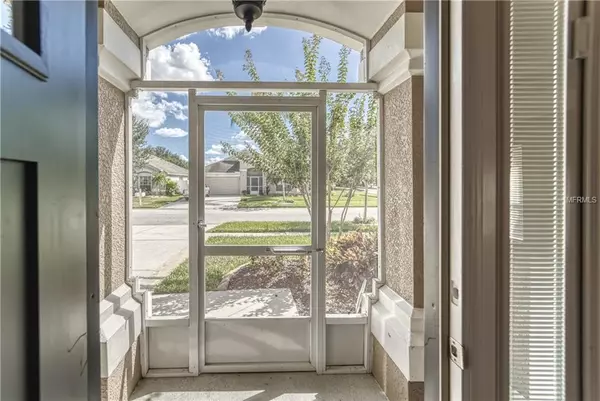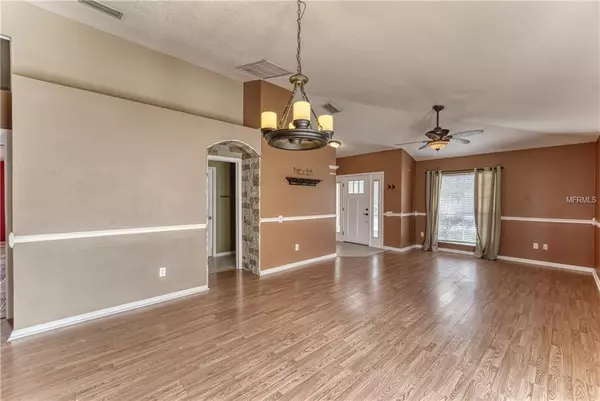$232,000
$232,000
For more information regarding the value of a property, please contact us for a free consultation.
4 Beds
2 Baths
1,936 SqFt
SOLD DATE : 12/19/2018
Key Details
Sold Price $232,000
Property Type Single Family Home
Sub Type Single Family Residence
Listing Status Sold
Purchase Type For Sale
Square Footage 1,936 sqft
Price per Sqft $119
Subdivision South Cove Phases 2/3
MLS Listing ID T3137091
Sold Date 12/19/18
Bedrooms 4
Full Baths 2
HOA Fees $44/mo
HOA Y/N Yes
Year Built 2004
Annual Tax Amount $2,505
Lot Size 7,405 Sqft
Acres 0.17
Lot Dimensions 65.0X106.0
Property Description
South Cove Community that also includes access to Summerfield community including fitness center, tennis, basketball courts and pools and golf. Discover the reason why everyone fell in love with Riverview with its abundance of shopping, great schools, restaurants and recreation with an ideal location. There is a charter school in the front of the subdivision. This home features tall ceilings stone archway to laundry room, laminated floors in formal areas and family room. The entire house opens up with plenty of space to entertain. The extra bonus is the lanai it offers as a 4 season room or open the windows and let the fresh air in. It offers a bar and above ground Jacuzzi only 3 years old, hot water 3 years old, AC 7 year’s old, original roof. The lanai has its own portable AC unit. This is the perfect space to relax fully fenced in corner lot. It offers 4 bedrooms will certainly allow enough space 2 living spaces, dining room and Large eat in kitchen. The master bedroom has a door that can access the smaller 4th bedroom/nursery or office, large walk in closet, vaulted ceilings and spacious master bath complete with 1 vanity and room to add the makeup vanity, large walk in shower. Back 2 bedrooms had new carpet. This home also includes art niches, plant shelves, laundry room with shelves. The outside has been painted with lifetime paint so you’ll never need to worry about the outside again. There is a water softner and a reverse osmosis in the kitchen.
Location
State FL
County Hillsborough
Community South Cove Phases 2/3
Zoning PD-MU
Rooms
Other Rooms Attic, Family Room, Formal Dining Room Separate, Formal Living Room Separate, Inside Utility
Interior
Interior Features Cathedral Ceiling(s), Ceiling Fans(s), Eat-in Kitchen, Kitchen/Family Room Combo, Living Room/Dining Room Combo, Solid Surface Counters, Solid Wood Cabinets, Split Bedroom, Thermostat, Vaulted Ceiling(s), Walk-In Closet(s), Window Treatments
Heating Central, Heat Pump
Cooling Central Air
Flooring Carpet, Ceramic Tile, Laminate
Furnishings Unfurnished
Fireplace false
Appliance Dishwasher, Disposal, Electric Water Heater, Kitchen Reverse Osmosis System, Microwave, Range, Refrigerator, Water Softener
Exterior
Exterior Feature Fence, Irrigation System, Rain Gutters, Sidewalk
Garage Garage Door Opener
Garage Spaces 2.0
Community Features Deed Restrictions, Fitness Center, Golf, Playground, Pool, Sidewalks, Tennis Courts
Utilities Available Cable Available, Cable Connected, Electricity Connected, Fire Hydrant, Phone Available, Public, Sewer Connected, Sprinkler Meter, Street Lights, Underground Utilities, Water Available
Amenities Available Fitness Center, Golf Course, Playground, Pool, Recreation Facilities, Tennis Court(s)
Waterfront false
Roof Type Shingle
Porch Covered, Deck, Enclosed, Patio, Porch, Screened
Attached Garage true
Garage true
Private Pool No
Building
Lot Description Corner Lot, In County, Oversized Lot, Sidewalk, Paved, Unincorporated
Entry Level One
Foundation Slab
Lot Size Range Up to 10,889 Sq. Ft.
Sewer Public Sewer
Water Public
Architectural Style Contemporary
Structure Type Block,Stucco
New Construction false
Schools
Elementary Schools Summerfield Crossing Elementary
Middle Schools Eisenhower-Hb
High Schools East Bay-Hb
Others
Pets Allowed Yes
Senior Community No
Ownership Fee Simple
Acceptable Financing Cash, Conventional, FHA, VA Loan
Membership Fee Required Required
Listing Terms Cash, Conventional, FHA, VA Loan
Special Listing Condition None
Read Less Info
Want to know what your home might be worth? Contact us for a FREE valuation!

Our team is ready to help you sell your home for the highest possible price ASAP

© 2024 My Florida Regional MLS DBA Stellar MLS. All Rights Reserved.
Bought with BRODERICK & ASSOCIATES INC

"Molly's job is to find and attract mastery-based agents to the office, protect the culture, and make sure everyone is happy! "







