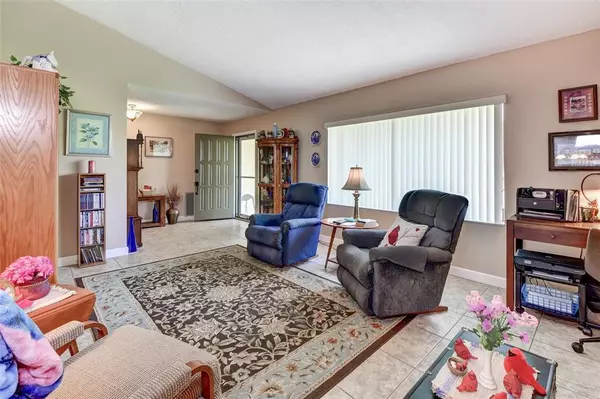$375,000
$375,000
For more information regarding the value of a property, please contact us for a free consultation.
3 Beds
2 Baths
1,759 SqFt
SOLD DATE : 12/13/2021
Key Details
Sold Price $375,000
Property Type Single Family Home
Sub Type Single Family Residence
Listing Status Sold
Purchase Type For Sale
Square Footage 1,759 sqft
Price per Sqft $213
Subdivision Deltona Lakes Unit 26
MLS Listing ID V4921761
Sold Date 12/13/21
Bedrooms 3
Full Baths 2
Construction Status Inspections
HOA Y/N No
Year Built 1981
Annual Tax Amount $1,819
Lot Size 0.540 Acres
Acres 0.54
Property Description
If you like family gatherings and outdoor entertaining this home is for you! With the large, covered patio and the 816+ square foot screen pool enclosure, you'll be able to enjoy your weekends in the Florida sunshine in style. Located on a half-acre lot on the 4th Fairway of the Deltona Golf course this home has an air of serenity not too far from local amenities. This home has had improvements made along the way to make it the perfect home for comfortable Florida living. You will have ample space in this split floor plan featuring a formal living room and separate family room. The kitchen has been tastefully remodeled to become the heart of this home. Other updates include: the tile flooring throughout the main living area, extra insulation was added about 5 years ago to increase energy savings, updated water heater, and wiring for a generator hook up; the generator is included. Be sure and check out the barn where you will find room for all your toys!!
Schedule your showing today for this move-in-ready, well-maintained home.
Location
State FL
County Volusia
Community Deltona Lakes Unit 26
Zoning 01R
Rooms
Other Rooms Family Room, Formal Dining Room Separate, Formal Living Room Separate, Inside Utility
Interior
Interior Features Ceiling Fans(s), Kitchen/Family Room Combo, L Dining, Solid Wood Cabinets, Split Bedroom
Heating Central
Cooling Central Air
Flooring Carpet, Ceramic Tile
Fireplace false
Appliance Dishwasher, Dryer, Electric Water Heater, Microwave, Range, Refrigerator, Washer
Exterior
Exterior Feature Irrigation System, Rain Gutters, Sliding Doors
Garage Garage Door Opener, Oversized
Garage Spaces 3.0
Pool Child Safety Fence, Gunite, Heated, In Ground, Salt Water, Solar Heat
Utilities Available Cable Connected, Electricity Connected
Waterfront false
View Golf Course
Roof Type Shingle
Attached Garage true
Garage true
Private Pool Yes
Building
Lot Description Cul-De-Sac, Irregular Lot, Level, On Golf Course, Oversized Lot, Street Dead-End, Paved
Entry Level One
Foundation Slab
Lot Size Range 1/2 to less than 1
Sewer Septic Tank
Water Public
Structure Type Block
New Construction false
Construction Status Inspections
Others
Senior Community No
Ownership Fee Simple
Acceptable Financing Cash, Conventional, FHA, VA Loan
Listing Terms Cash, Conventional, FHA, VA Loan
Special Listing Condition None
Read Less Info
Want to know what your home might be worth? Contact us for a FREE valuation!

Our team is ready to help you sell your home for the highest possible price ASAP

© 2024 My Florida Regional MLS DBA Stellar MLS. All Rights Reserved.
Bought with RE/MAX LEGACY

"Molly's job is to find and attract mastery-based agents to the office, protect the culture, and make sure everyone is happy! "







