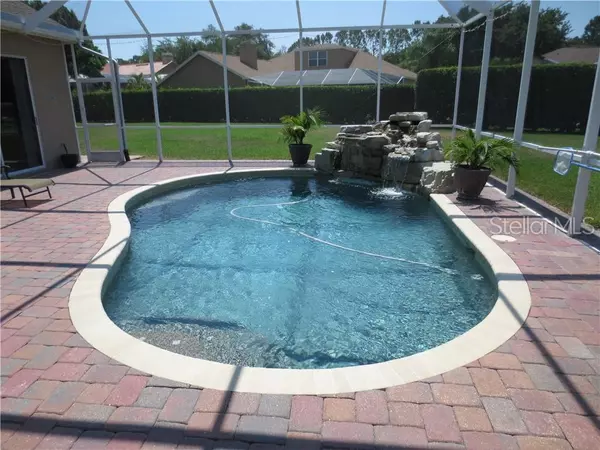$484,000
$500,000
3.2%For more information regarding the value of a property, please contact us for a free consultation.
4 Beds
3 Baths
2,798 SqFt
SOLD DATE : 08/08/2019
Key Details
Sold Price $484,000
Property Type Single Family Home
Sub Type Single Family Residence
Listing Status Sold
Purchase Type For Sale
Square Footage 2,798 sqft
Price per Sqft $172
Subdivision Juniper Bay Ph 2
MLS Listing ID T3178125
Sold Date 08/08/19
Bedrooms 4
Full Baths 3
Construction Status Financing,Inspections,No Contingency
HOA Fees $63
HOA Y/N Yes
Year Built 1998
Annual Tax Amount $8,385
Lot Size 0.400 Acres
Acres 0.4
Property Description
A "JEWELL" OF A HOME ON JEWELL TERRACE!! Beautiful and full of light this contemporary home sits on a very large lot in the highly desirable enclave of Juniper Bay within Lansbrook. Home is a short distance from Lake Tarpon and the "Residents Only" community park and boat launch. This 4 bedroom, 3 bathroom, 3-car garage, pool home lives much larger than the stated square footage suggest. The split floor plan offers three separate sleep zones. In addition to the formal living room and dining room, there is a family room with a gas fireplace and a den...all having sliders opening to the pool and lanai area. Home features 10' ceilings throughout and vaulted in secondary bedrooms. Kitchen has wood cabinets, granite countertops, large sit-up island, and breakfast nook overlooking the pool area. Home has natural light beaming through in every room. Custom pool with pebble tech finish and rock waterfall. Pool and lanai are screened and feature brick pavers. Large private flat backyard with privacy hedge. Updates include: 2019: gas water heater, 2017: custom closets, blinds, interior paint and trim, light fixtures, ceiling fans, tile grout cleaned and resealed, renewed front and side landscaping, and engineered wood flooring in bedrooms. THIS IS A MUST SEE HOME.
Location
State FL
County Pinellas
Community Juniper Bay Ph 2
Zoning RPD-5
Interior
Interior Features Cathedral Ceiling(s), Ceiling Fans(s), Crown Molding, High Ceilings, Open Floorplan, Solid Surface Counters, Solid Wood Cabinets, Split Bedroom, Vaulted Ceiling(s), Walk-In Closet(s), Window Treatments
Heating Central, Electric, Heat Pump
Cooling Central Air
Flooring Ceramic Tile, Wood
Fireplaces Type Gas, Family Room
Fireplace true
Appliance Built-In Oven, Convection Oven, Dishwasher, Disposal, Gas Water Heater, Microwave, Refrigerator, Water Softener
Laundry Inside, Laundry Room
Exterior
Exterior Feature Fence, Irrigation System, Sliding Doors
Garage Spaces 3.0
Pool Gunite, In Ground, Pool Sweep, Screen Enclosure
Community Features Association Recreation - Owned, Boat Ramp, Deed Restrictions, Golf, Park, Playground
Utilities Available BB/HS Internet Available, Cable Connected, Electricity Connected, Natural Gas Connected, Public, Sewer Connected, Sprinkler Well
Water Access 1
Water Access Desc Lake
Roof Type Shingle
Attached Garage true
Garage true
Private Pool Yes
Building
Entry Level One
Foundation Slab
Lot Size Range 1/4 Acre to 21779 Sq. Ft.
Sewer Public Sewer
Water Public
Structure Type Block,Stucco
New Construction false
Construction Status Financing,Inspections,No Contingency
Schools
Elementary Schools Brooker Creek Elementary-Pn
Middle Schools Tarpon Springs Middle-Pn
High Schools East Lake High-Pn
Others
Pets Allowed Number Limit, Yes
Senior Community No
Ownership Fee Simple
Monthly Total Fees $127
Acceptable Financing Cash, Conventional
Membership Fee Required Required
Listing Terms Cash, Conventional
Num of Pet 2
Special Listing Condition None
Read Less Info
Want to know what your home might be worth? Contact us for a FREE valuation!

Our team is ready to help you sell your home for the highest possible price ASAP

© 2024 My Florida Regional MLS DBA Stellar MLS. All Rights Reserved.
Bought with MY HOME GROUP REAL ESTATE

"Molly's job is to find and attract mastery-based agents to the office, protect the culture, and make sure everyone is happy! "







