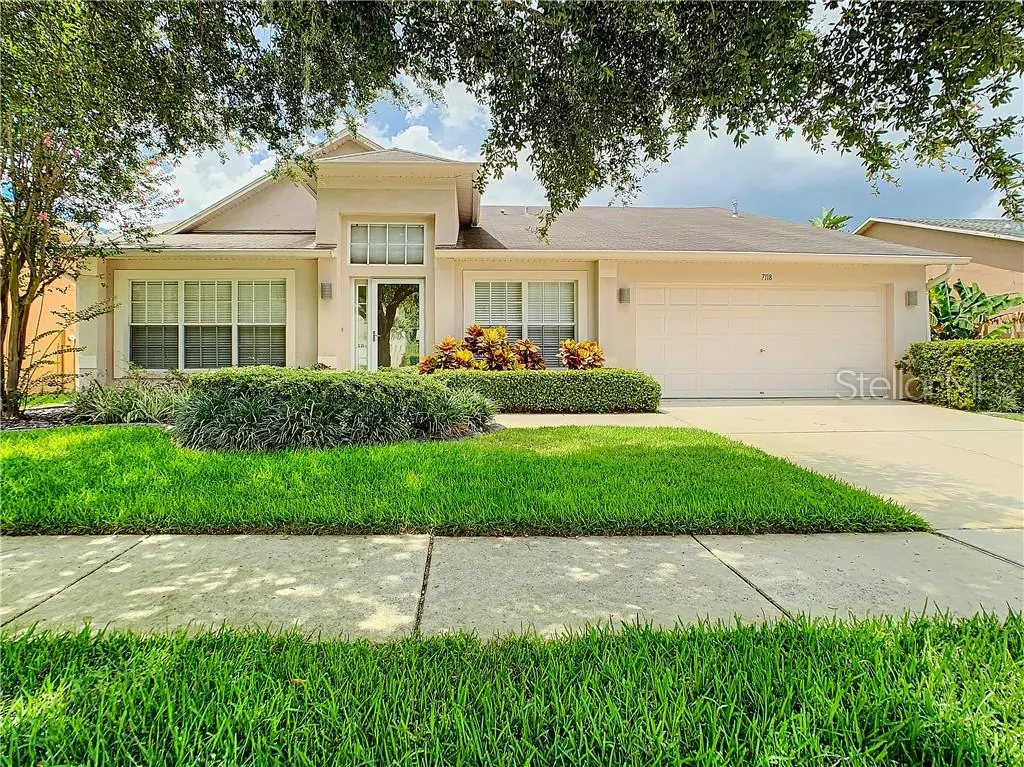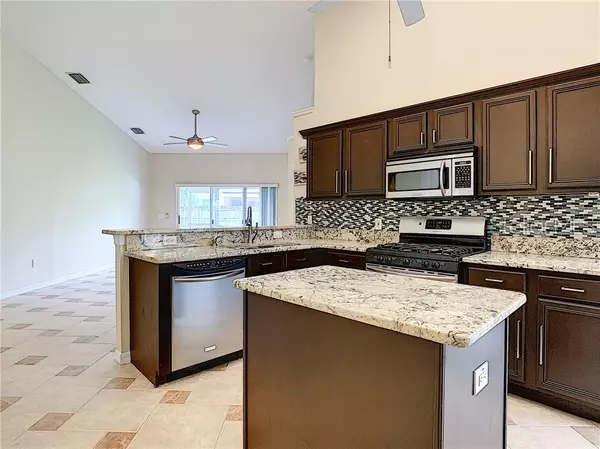$270,000
$272,000
0.7%For more information regarding the value of a property, please contact us for a free consultation.
4 Beds
3 Baths
2,314 SqFt
SOLD DATE : 08/19/2019
Key Details
Sold Price $270,000
Property Type Single Family Home
Sub Type Single Family Residence
Listing Status Sold
Purchase Type For Sale
Square Footage 2,314 sqft
Price per Sqft $116
Subdivision Lake St Charles Unit 7
MLS Listing ID T3179542
Sold Date 08/19/19
Bedrooms 4
Full Baths 2
Half Baths 1
Construction Status Appraisal,Inspections
HOA Fees $10/ann
HOA Y/N Yes
Year Built 2002
Annual Tax Amount $3,764
Lot Size 6,534 Sqft
Acres 0.15
Property Description
Your new home awaits you in the highly desirable community of Lake St. Charles! You will love cooking in the updated kitchen with granite countertops and stainless steel appliances. The center island provides extra prep space and breakfast nook provides ample area for a large table to accommodate your guests. King size bed? No problem! Large master suite has a huge walk-in closet and master bath has a garden tub with separate shower. The other three bedrooms are located on the opposite side of the home for privacy. When you walk through the front door, the large living area has endless possibilities! Screened lanai with pocket sliders gives a nice open feel when the weather is cooler. Garage is the size of a 3 car on the inside. Third bay could be outfitted with a work bench, storage area, or the perfect place to park your small boat or jet ski. AC was replaced late 2014, interior/exterior recently repainted, newer hot water heater. Community amenities include a gorgeous pool and hot tub overlooking the lake, sand volleyball, basketball and tennis courts, dog park and multiple playground areas. Get your daily exercise on the 2.5 mile nature trail surrounding the 70 acre lake. CDD is debt free and community is making many upgrades. Best access to the interstate and Selmon Expressway in Riverview making commutes to MacDill AFB and downtown easy. Great schools, shopping and restaurants nearby. Schedule your showing today, you won't want to miss out on this beautiful home and community.
Location
State FL
County Hillsborough
Community Lake St Charles Unit 7
Zoning PD
Rooms
Other Rooms Breakfast Room Separate, Family Room, Inside Utility
Interior
Interior Features Ceiling Fans(s), Eat-in Kitchen, High Ceilings, Kitchen/Family Room Combo, Living Room/Dining Room Combo, Open Floorplan, Solid Wood Cabinets, Stone Counters, Thermostat, Walk-In Closet(s), Window Treatments
Heating Natural Gas
Cooling Central Air
Flooring Carpet, Laminate, Tile
Fireplace false
Appliance Dishwasher, Disposal, Dryer, Gas Water Heater, Microwave, Range, Refrigerator, Washer
Laundry Inside, Laundry Room
Exterior
Exterior Feature Fence, Irrigation System, Rain Gutters, Sliding Doors
Garage Driveway, Garage Door Opener, Oversized
Garage Spaces 3.0
Community Features Deed Restrictions, Playground, Pool, Sidewalks, Tennis Courts
Utilities Available Cable Available, Electricity Connected, Fire Hydrant, Natural Gas Connected, Public, Sewer Connected, Sprinkler Meter, Street Lights, Underground Utilities
Amenities Available Basketball Court, Clubhouse, Dock, Park, Playground, Pool, Spa/Hot Tub, Tennis Court(s)
Waterfront false
Roof Type Shingle
Porch Rear Porch, Screened
Attached Garage true
Garage true
Private Pool No
Building
Lot Description In County, Sidewalk, Paved, Unincorporated
Entry Level One
Foundation Slab
Lot Size Range Up to 10,889 Sq. Ft.
Builder Name American Heritage
Sewer Public Sewer
Water None
Architectural Style Contemporary
Structure Type Block,Stucco
New Construction false
Construction Status Appraisal,Inspections
Schools
Elementary Schools Riverview Elem School-Hb
Middle Schools Giunta Middle-Hb
High Schools Spoto High-Hb
Others
Pets Allowed Yes
Senior Community No
Ownership Fee Simple
Monthly Total Fees $10
Acceptable Financing Cash, Conventional, FHA, VA Loan
Membership Fee Required Required
Listing Terms Cash, Conventional, FHA, VA Loan
Special Listing Condition None
Read Less Info
Want to know what your home might be worth? Contact us for a FREE valuation!

Our team is ready to help you sell your home for the highest possible price ASAP

© 2024 My Florida Regional MLS DBA Stellar MLS. All Rights Reserved.
Bought with Charles Rutenberg Realty, Inc.

"Molly's job is to find and attract mastery-based agents to the office, protect the culture, and make sure everyone is happy! "







