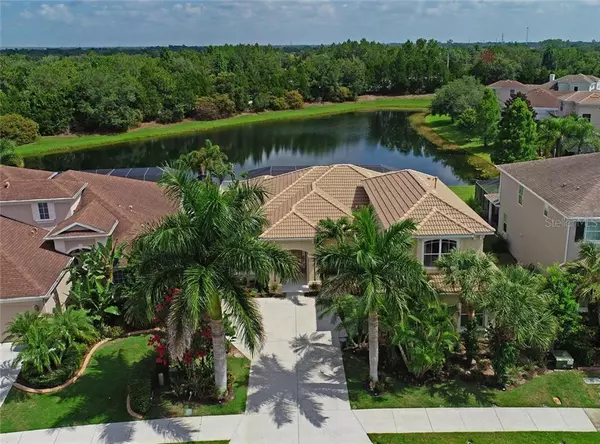$525,000
$525,000
For more information regarding the value of a property, please contact us for a free consultation.
4 Beds
4 Baths
2,814 SqFt
SOLD DATE : 03/30/2020
Key Details
Sold Price $525,000
Property Type Single Family Home
Sub Type Single Family Residence
Listing Status Sold
Purchase Type For Sale
Square Footage 2,814 sqft
Price per Sqft $186
Subdivision Greenbrook Village, Subphase Ll, Unit 1
MLS Listing ID A4440255
Sold Date 03/30/20
Bedrooms 4
Full Baths 4
Construction Status Other Contract Contingencies
HOA Fees $8/ann
HOA Y/N Yes
Year Built 2006
Annual Tax Amount $7,948
Lot Size 8,276 Sqft
Acres 0.19
Lot Dimensions 61 X 120 FRONT 79 X 120 BACK
Property Description
One or more photo(s) has been virtually staged. Presenting a custom CERTIFIED FLORIDA GREEN HOME located across the street from "A" Rated elem/mid schools & meticulously kept by original Owner with over $100K in upgrades. Features include: split floor plan w/ 4 Beds/4 Baths, Master Bedroom w/ custom Maple wood laundry hamper/jewelry organizer, kitchen w/ 42 inch cabinets & mosaic marble/tile back splash, Corian counter tops, wall oven, chef's sink, & stainless steel appliances, 14' cathedral ceiling Great Room w/ custom Maple wood entertainment ctr, den w/ custom Alder wood desk, nook w/ custom Maple wood bench along w/ storage & aquarium windows and upstairs bedroom w/ custom Maple wood entertainment ctr, surround sound speakers, dry bar w/ microwave & U-Line fridge. Outside, the home is surrounded by lush landscaping, landscape lighting & over-sized 2-car garage w/ motor court parking providing much privacy. In the over sized lanai, you will relax in your own heated saltwater pool overlooking 79' of water view. The lanai includes custom recessed lights, stereo speakers & doggie doors leading to the fenced backyard. Other features include 18 inch floor tile, upgraded windows/glass doors, wood shutters, tray ceilings w/ crown molding, California closets, Electrostatic A/C System, ceiling fans, custom recessed lights w/ dimmers & Moen & Kohler plumbing fixtures. Additionally, the home has a new A/C compressor & coil for main A/C, new water heater, new pool heater & pump, new Schlage exterior locks & door handles, new kitchen faucet & new cook top.
Location
State FL
County Manatee
Community Greenbrook Village, Subphase Ll, Unit 1
Zoning PDMU
Rooms
Other Rooms Breakfast Room Separate, Den/Library/Office, Formal Dining Room Separate, Great Room, Storage Rooms
Interior
Interior Features Cathedral Ceiling(s), Ceiling Fans(s), Crown Molding, Dry Bar, Eat-in Kitchen, Kitchen/Family Room Combo, Open Floorplan, Solid Surface Counters, Solid Wood Cabinets, Split Bedroom, Tray Ceiling(s), Walk-In Closet(s), Window Treatments
Heating Central, Electric, Heat Pump
Cooling Central Air
Flooring Carpet, Ceramic Tile
Furnishings Unfurnished
Fireplace false
Appliance Bar Fridge, Built-In Oven, Cooktop, Dishwasher, Disposal, Dryer, Exhaust Fan, Gas Water Heater, Microwave, Refrigerator, Washer
Laundry Inside, Laundry Room
Exterior
Exterior Feature Dog Run, Fence, Irrigation System, Lighting, Rain Gutters, Sidewalk, Sliding Doors
Garage Curb Parking, Driveway, Garage Door Opener, Garage Faces Side, On Street, Oversized
Garage Spaces 2.0
Pool Child Safety Fence, Heated, In Ground, Lighting, Salt Water, Screen Enclosure, Self Cleaning, Tile
Community Features Deed Restrictions, Irrigation-Reclaimed Water, Park, Playground, Sidewalks
Utilities Available BB/HS Internet Available, Cable Available, Electricity Connected, Fiber Optics, Natural Gas Connected, Phone Available, Public, Sewer Connected, Sprinkler Recycled, Street Lights
Waterfront false
View Y/N 1
View Garden, Pool, Trees/Woods, Water
Roof Type Concrete,Tile
Porch Covered, Patio, Screened
Attached Garage true
Garage true
Private Pool Yes
Building
Lot Description City Limits, In County, Level, Sidewalk, Paved
Story 2
Entry Level Two
Foundation Slab
Lot Size Range Up to 10,889 Sq. Ft.
Sewer Public Sewer
Water Public
Architectural Style Spanish/Mediterranean
Structure Type Block,Stucco,Wood Frame
New Construction false
Construction Status Other Contract Contingencies
Schools
Elementary Schools Mcneal Elementary
Middle Schools Nolan Middle
High Schools Lakewood Ranch High
Others
Pets Allowed Yes
HOA Fee Include None
Senior Community No
Ownership Fee Simple
Monthly Total Fees $8
Acceptable Financing Cash, Conventional
Membership Fee Required Required
Listing Terms Cash, Conventional
Num of Pet 2
Special Listing Condition None
Read Less Info
Want to know what your home might be worth? Contact us for a FREE valuation!

Our team is ready to help you sell your home for the highest possible price ASAP

© 2024 My Florida Regional MLS DBA Stellar MLS. All Rights Reserved.
Bought with MICHAEL SAUNDERS & COMPANY

"Molly's job is to find and attract mastery-based agents to the office, protect the culture, and make sure everyone is happy! "







