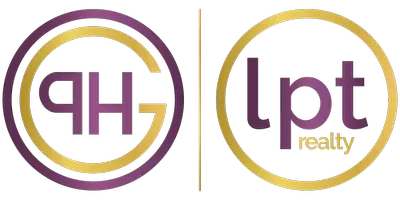$555,000
$589,900
5.9%For more information regarding the value of a property, please contact us for a free consultation.
5 Beds
3 Baths
3,501 SqFt
SOLD DATE : 06/02/2020
Key Details
Sold Price $555,000
Property Type Single Family Home
Sub Type Single Family Residence
Listing Status Sold
Purchase Type For Sale
Square Footage 3,501 sqft
Price per Sqft $158
Subdivision Trentonian Court
MLS Listing ID O5820577
Sold Date 06/02/20
Bedrooms 5
Full Baths 3
HOA Y/N No
Year Built 1995
Annual Tax Amount $5,615
Lot Size 1.670 Acres
Acres 1.67
Property Sub-Type Single Family Residence
Source Stellar MLS
Property Description
IN LAW SUITE. Picture waking up to a secluded lakefront view, nestled among gorgeous oak trees and looking out over a beautiful waterfront every morning. The unique architectural style brings a special taste of the north-eastern charm to a cozy central Florida lot. This Home has been completely remodeled this year, including new bathrooms, kitchen and a fresh paint inside and out. As you enter the home, you will be greeted by stunning upgrades and serene views of the lake from the family room and kitchen. Boasting four bedrooms in the main home, this property also features an in-law suite that sits on the north-side of the property next to the two-car garage and is perfect for hosting guests or a tenant. Only minutes from Downtown Orlando and The Airport, This breathtaking lakefront home is an authentic piece of old Orlando. The rest of the home features a spacious floor plan and lastly a newer roof! This home is idea for a family looking for the peace of the country, with the convenience and activities of the big city. Come see this home today before it's gone!
Location
State FL
County Orange
Community Trentonian Court
Area 32812 - Orlando/Conway / Belle Isle
Zoning R-1A
Rooms
Other Rooms Attic, Inside Utility, Interior In-Law Suite
Interior
Interior Features Attic Ventilator, Built-in Features, Cathedral Ceiling(s), Ceiling Fans(s), Eat-in Kitchen, High Ceilings, Kitchen/Family Room Combo, Living Room/Dining Room Combo, Open Floorplan, Solid Surface Counters, Solid Wood Cabinets, Split Bedroom, Stone Counters, Thermostat, Vaulted Ceiling(s), Walk-In Closet(s), Wet Bar
Heating Central
Cooling Central Air
Flooring Laminate, Tile
Fireplace false
Appliance Bar Fridge, Cooktop, Dishwasher, Disposal, Electric Water Heater, Ice Maker, Microwave, Range, Range Hood, Refrigerator, Wine Refrigerator
Laundry Inside
Exterior
Exterior Feature Fence, Irrigation System, Lighting, Sliding Doors, Storage
Parking Features Boat, Circular Driveway, Garage Door Opener, Garage Faces Side, Guest, Off Street, Open, Oversized
Garage Spaces 2.0
Utilities Available BB/HS Internet Available, Cable Available, Public
Waterfront Description Lake
View Y/N 1
Water Access 1
Water Access Desc Lake
View Trees/Woods, Water
Roof Type Shingle
Porch Front Porch, Patio
Attached Garage true
Garage true
Private Pool No
Building
Lot Description Near Public Transit, Oversized Lot, Street Dead-End
Entry Level One
Foundation Slab
Lot Size Range One + to Two Acres
Sewer Septic Tank
Water Canal/Lake For Irrigation, Private, Public
Structure Type Block,Stucco
New Construction false
Schools
Elementary Schools Shenandoah Elem
Middle Schools Conway Middle
High Schools Boone High
Others
Senior Community No
Ownership Fee Simple
Acceptable Financing Cash, Conventional, FHA, VA Loan
Listing Terms Cash, Conventional, FHA, VA Loan
Special Listing Condition None
Read Less Info
Want to know what your home might be worth? Contact us for a FREE valuation!
Our team is ready to help you sell your home for the highest possible price ASAP

© 2025 My Florida Regional MLS DBA Stellar MLS. All Rights Reserved.
Bought with HOMEVEST REALTY
"Molly's job is to find and attract mastery-based agents to the office, protect the culture, and make sure everyone is happy! "


