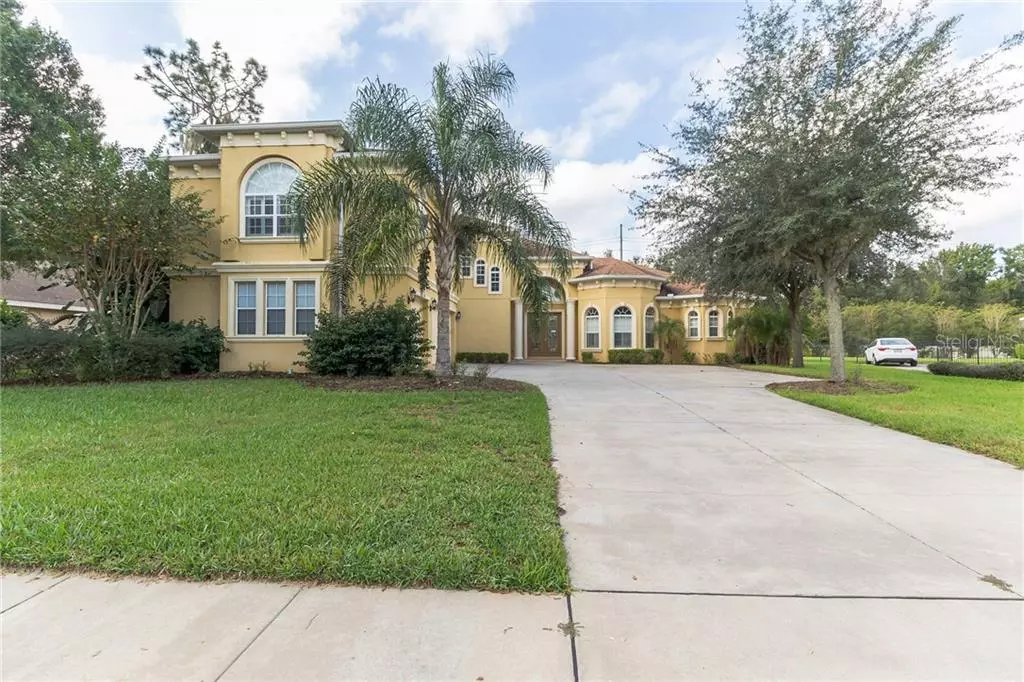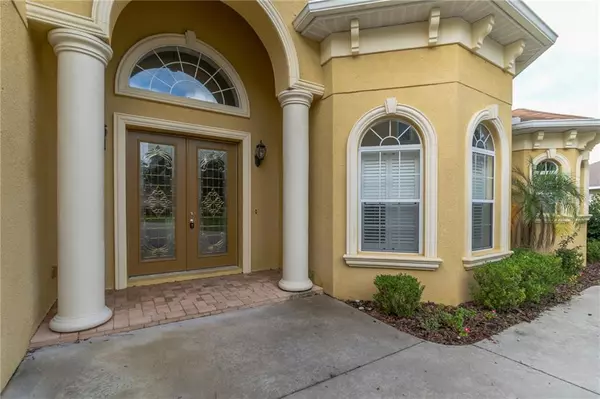$519,900
$519,900
For more information regarding the value of a property, please contact us for a free consultation.
5 Beds
4 Baths
3,697 SqFt
SOLD DATE : 01/06/2020
Key Details
Sold Price $519,900
Property Type Single Family Home
Sub Type Single Family Residence
Listing Status Sold
Purchase Type For Sale
Square Footage 3,697 sqft
Price per Sqft $140
Subdivision Fish Hawk Trails Unit 4 Ph
MLS Listing ID T3207129
Sold Date 01/06/20
Bedrooms 5
Full Baths 4
Construction Status Financing,Inspections
HOA Fees $174/qua
HOA Y/N Yes
Year Built 2006
Annual Tax Amount $7,898
Lot Size 0.420 Acres
Acres 0.42
Lot Dimensions 110x170
Property Description
You will love this spectacular home in Fish Hawk Trails. Spacious and beautiful 5 bed/4 bath open floor plan with plenty of light. The great room with beautiful windows greets you when you enter. Gracious columns and handsome coffered tray ceilings add elegance. A warm kitchen offers plenty of cabinet space, stainless appliances, and a breakfast nook overlooking the almost 1/2 acre grounds. The main floor bedroom bay windows would be a lovely office space. Upstairs you will find an oversized master suite and master bath, large secondary bedrooms with balconies, and 2 more spacious baths. The lush backyard features a brick paved covered lanai and lots of space for entertaining and relaxing. This home is a must- see in a gated community surrounded by large homes, spacious lots and offering top rated schools. ***This property is eligible under the First Look initiative for the first 20 days on market. No investor offers until first look period expires.***
Location
State FL
County Hillsborough
Community Fish Hawk Trails Unit 4 Ph
Zoning PD
Interior
Interior Features Cathedral Ceiling(s), Ceiling Fans(s), Eat-in Kitchen, Living Room/Dining Room Combo, Open Floorplan, Solid Wood Cabinets, Walk-In Closet(s)
Heating Central
Cooling Central Air
Flooring Carpet, Tile, Wood
Fireplace false
Appliance Dishwasher, Disposal, Microwave, Range
Exterior
Exterior Feature Balcony, Fence, Lighting, Rain Gutters, Sidewalk, Sliding Doors
Garage Spaces 3.0
Community Features Deed Restrictions, Gated, Park, Playground, Tennis Courts
Utilities Available Electricity Connected
Roof Type Tile
Attached Garage true
Garage true
Private Pool No
Building
Story 2
Entry Level Two
Foundation Slab
Lot Size Range 1/4 Acre to 21779 Sq. Ft.
Sewer Public Sewer
Water Public
Structure Type Block
New Construction false
Construction Status Financing,Inspections
Others
Pets Allowed Yes
Senior Community No
Ownership Fee Simple
Monthly Total Fees $174
Acceptable Financing Cash, Conventional, FHA, VA Loan
Membership Fee Required Required
Listing Terms Cash, Conventional, FHA, VA Loan
Special Listing Condition Real Estate Owned
Read Less Info
Want to know what your home might be worth? Contact us for a FREE valuation!

Our team is ready to help you sell your home for the highest possible price ASAP

© 2024 My Florida Regional MLS DBA Stellar MLS. All Rights Reserved.
Bought with OUT OF AREA REALTOR/COMPANY

"Molly's job is to find and attract mastery-based agents to the office, protect the culture, and make sure everyone is happy! "







