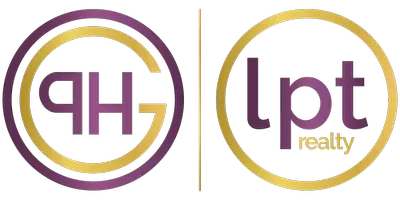$337,500
$355,000
4.9%For more information regarding the value of a property, please contact us for a free consultation.
5 Beds
3 Baths
2,258 SqFt
SOLD DATE : 02/27/2020
Key Details
Sold Price $337,500
Property Type Single Family Home
Sub Type Single Family Residence
Listing Status Sold
Purchase Type For Sale
Square Footage 2,258 sqft
Price per Sqft $149
Subdivision Gatlin Place Phase 1
MLS Listing ID O5822252
Sold Date 02/27/20
Bedrooms 5
Full Baths 2
Half Baths 1
HOA Fees $27/ann
HOA Y/N Yes
Annual Recurring Fee 335.0
Year Built 1992
Annual Tax Amount $2,968
Lot Size 8,276 Sqft
Acres 0.19
Property Sub-Type Single Family Residence
Source Stellar MLS
Property Description
Spacious pool home located in the Gatlin Place Subdivision. This home includes 5 bedrooms with 2.5 bathrooms and open layout. The master suite is located on the 1st floor along with 1st guest room. Three additional, spacious bedrooms and updated bathroom are located on the 2nd floor. The natural light that shines through this home is spectacular. Most windows have been replaced with double pane windows. Out back has a long screened in patio leading out to the pool w/spa and side yard with fire pit. With a new fence in 2016 and privacy hedge, you'll be all set for hot days and entertaining. Here are the big-ticket items checked off; Roof – 2019, Re-piped & New Water heater – 2016, A/C 2015 and the kitchen has been updated. With your own personal touch, this home is ready to be yours. Zoned for Boone High School and walking distance to Conway Middle and Barber Park with quick, easy access to major highways as 528 & 408 and minutes from Orlando International Airport. Schedule your showing today!
Location
State FL
County Orange
Community Gatlin Place Phase 1
Area 32812 - Orlando/Conway / Belle Isle
Zoning R-1A
Rooms
Other Rooms Attic, Family Room, Formal Dining Room Separate, Inside Utility
Interior
Interior Features Ceiling Fans(s), High Ceilings, Thermostat, Vaulted Ceiling(s), Walk-In Closet(s)
Heating Central
Cooling Central Air
Flooring Carpet, Hardwood
Fireplace false
Appliance Dishwasher, Microwave, Range, Refrigerator
Laundry Inside, Laundry Room
Exterior
Exterior Feature Irrigation System, Sidewalk
Garage Spaces 2.0
Pool In Ground
Utilities Available Public
Roof Type Shingle
Porch Screened
Attached Garage true
Garage true
Private Pool Yes
Building
Lot Description Sidewalk
Entry Level Two
Foundation Slab
Lot Size Range Up to 10,889 Sq. Ft.
Sewer Public Sewer
Water Public
Structure Type Block,Concrete,Stucco
New Construction false
Schools
Elementary Schools Lake George Elem
Middle Schools Conway Middle
High Schools Boone High
Others
Pets Allowed Yes
Senior Community No
Ownership Fee Simple
Monthly Total Fees $27
Acceptable Financing Cash, Conventional, FHA, VA Loan
Membership Fee Required Required
Listing Terms Cash, Conventional, FHA, VA Loan
Special Listing Condition None
Read Less Info
Want to know what your home might be worth? Contact us for a FREE valuation!
Our team is ready to help you sell your home for the highest possible price ASAP

© 2025 My Florida Regional MLS DBA Stellar MLS. All Rights Reserved.
Bought with STELLAR NON-MEMBER OFFICE
"Molly's job is to find and attract mastery-based agents to the office, protect the culture, and make sure everyone is happy! "


