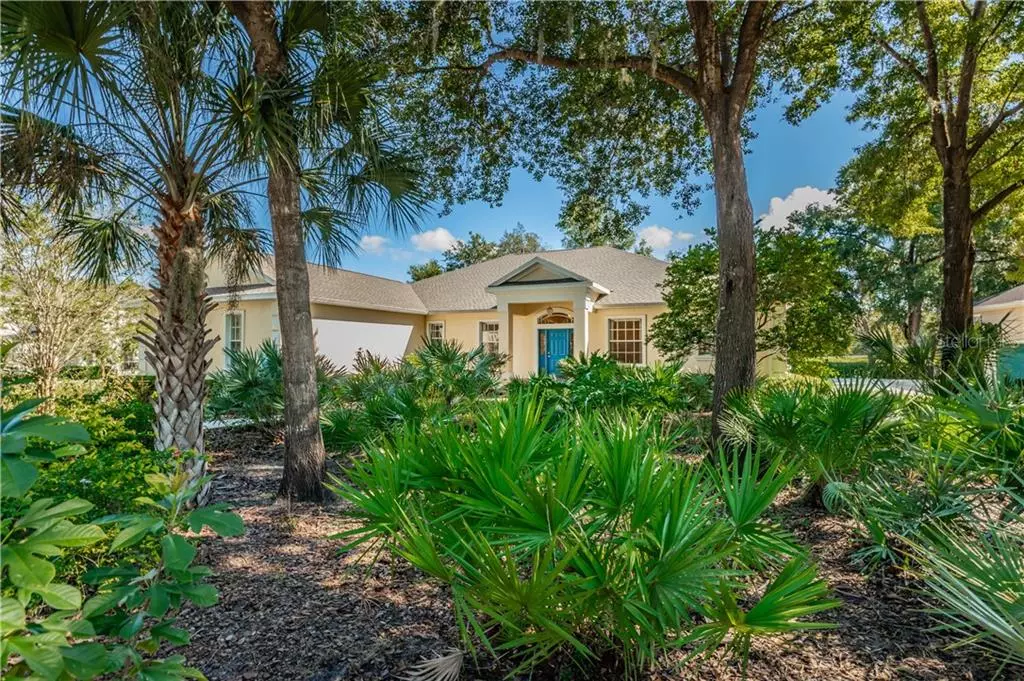$450,000
$459,900
2.2%For more information regarding the value of a property, please contact us for a free consultation.
5 Beds
3 Baths
3,431 SqFt
SOLD DATE : 12/23/2019
Key Details
Sold Price $450,000
Property Type Single Family Home
Sub Type Single Family Residence
Listing Status Sold
Purchase Type For Sale
Square Footage 3,431 sqft
Price per Sqft $131
Subdivision Fish Hawk Trails Un 1 & 2
MLS Listing ID T3207562
Sold Date 12/23/19
Bedrooms 5
Full Baths 3
Construction Status Appraisal,Financing,Inspections
HOA Fees $174/qua
HOA Y/N Yes
Year Built 2000
Annual Tax Amount $5,209
Lot Size 0.500 Acres
Acres 0.5
Lot Dimensions 110x200
Property Description
This custom built home has been loved & well maintained by its owners. The fabulous floor plan is versatile & accommodating to many living styles. Its neutral canvas allows you to create your own personal style & updating!! Features a 3 way split plan w/ 4bd & bonus or 5bd. The entrance is flanked w/ a formal DR on one side & office w/ double doors on the other. Flooring consists of Gleaming, Gorgeous 3/4" thick Bast hardwood in the DR, office, Great Room & Master. The kitchen is adjacent to the GR & overlooks the private back yard & features abundant counter, cabinet & pantry storage. Next to bonus room is another BR w/ full bath, perfect for a guest suite. Two of the BRs are in a separate wing w/ 3rd bath. The master is privately placed on the other side of the home & features two large WIC & a third huge room that could become a dreamy woman cave. Additional features include new carpet in BRs, freshly painted interior, well for irrigation saving $$ on water bills, half acre wooded lot w/ no rear neighbors & green space on one side, 2 new A/C's, NEW roof 2017, newer water softener, A/C storage room, new hot water heater, 13 ft. ceilings in oversized 3 car garage, oodles of storage, new freezer in large laundry room, brick paved screened back lanai overlooking wooded back yard, conservation & neighborhood trail system. Located in the exclusive gated, guarded communtiy of Fish Hawk Trails w/ basketball, tennis, clubhouse, miles of paved trails & many amenties close by including outstanding schools!!
Location
State FL
County Hillsborough
Community Fish Hawk Trails Un 1 & 2
Zoning PD
Rooms
Other Rooms Bonus Room, Den/Library/Office, Formal Dining Room Separate, Inside Utility, Storage Rooms
Interior
Interior Features Ceiling Fans(s), Crown Molding, Eat-in Kitchen, High Ceilings, In Wall Pest System, Kitchen/Family Room Combo, Split Bedroom, Walk-In Closet(s), Window Treatments
Heating Central, Electric, Zoned
Cooling Central Air, Zoned
Flooring Carpet, Ceramic Tile, Wood
Fireplace false
Appliance Dishwasher, Disposal, Dryer, Electric Water Heater, Freezer, Microwave, Range, Refrigerator, Washer, Water Softener
Laundry Inside, Laundry Room
Exterior
Exterior Feature French Doors, Irrigation System, Lighting, Rain Gutters, Sidewalk
Parking Features Driveway, Garage Door Opener, Garage Faces Side, Oversized
Garage Spaces 3.0
Community Features Deed Restrictions, Gated, Park, Playground, Sidewalks
Utilities Available BB/HS Internet Available, Electricity Connected, Fiber Optics, Fire Hydrant, Sewer Connected, Sprinkler Well, Street Lights
Amenities Available Basketball Court, Clubhouse, Gated, Park, Playground, Security, Tennis Court(s)
View Trees/Woods
Roof Type Shingle
Porch Covered, Enclosed, Front Porch, Rear Porch, Screened
Attached Garage true
Garage true
Private Pool No
Building
Lot Description Conservation Area, Corner Lot, In County, Sidewalk, Paved, Private
Story 1
Entry Level One
Foundation Slab
Lot Size Range 1/2 Acre to 1 Acre
Sewer Public Sewer
Water Public
Architectural Style Florida
Structure Type Block,Stucco
New Construction false
Construction Status Appraisal,Financing,Inspections
Schools
Elementary Schools Fishhawk Creek-Hb
Middle Schools Randall-Hb
High Schools Newsome-Hb
Others
Pets Allowed Yes
HOA Fee Include Escrow Reserves Fund,Private Road,Recreational Facilities,Security
Senior Community No
Ownership Fee Simple
Monthly Total Fees $174
Acceptable Financing Cash, Conventional, VA Loan
Membership Fee Required Required
Listing Terms Cash, Conventional, VA Loan
Num of Pet 4
Special Listing Condition None
Read Less Info
Want to know what your home might be worth? Contact us for a FREE valuation!

Our team is ready to help you sell your home for the highest possible price ASAP

© 2024 My Florida Regional MLS DBA Stellar MLS. All Rights Reserved.
Bought with MIHARA & ASSOCIATES INC.

"Molly's job is to find and attract mastery-based agents to the office, protect the culture, and make sure everyone is happy! "







