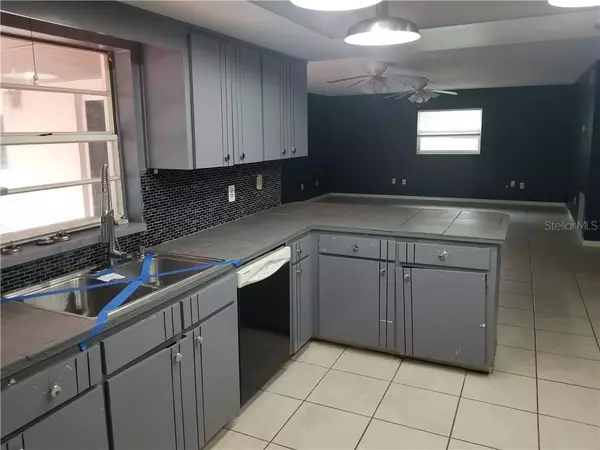$186,000
$186,450
0.2%For more information regarding the value of a property, please contact us for a free consultation.
3 Beds
2 Baths
1,989 SqFt
SOLD DATE : 03/16/2020
Key Details
Sold Price $186,000
Property Type Single Family Home
Sub Type Single Family Residence
Listing Status Sold
Purchase Type For Sale
Square Footage 1,989 sqft
Price per Sqft $93
Subdivision Deltona Lakes Unit 17
MLS Listing ID O5824083
Sold Date 03/16/20
Bedrooms 3
Full Baths 2
Construction Status Appraisal,Financing,Inspections
HOA Y/N No
Year Built 1986
Annual Tax Amount $3,992
Lot Size 10,018 Sqft
Acres 0.23
Property Description
Seller Financing (Vendee). The Property Flood Zone. GREAT POOL HOME- SPACIOUS POOL HOME & RV PARKING!! This split floorplan 3 bed, 2 bath home has almost 2000 SqFt of living area with an in-ground Screened Pool. Concrete Block & Stucco Construction with plenty of living space, all the floors are Ceramic Tile for easy cleaning and a great look. It has a galley style kitchen that connects the Formal dining room and 18X22 Family room. Access to the covered porch and screened pool area through sliding glass doors and lots of windows for great views. The home sits high above the road and has a RV Pad with 30 amp electrical & Sewer hookup. The back yard is privacy fenced with plenty of attractive plants and trees. Master bedroom has LARGE walk-in closet & LARGE master bath as well as sliding glass doors to the pool through the master suite. HUGE family room includes wet bar. The BEAUTIFUL screened pool sits in a private, fenced & well-shaded and low maintenance back yard. Don’t miss your chance to view this wonderful home today!
Location
State FL
County Volusia
Community Deltona Lakes Unit 17
Zoning RES
Rooms
Other Rooms Family Room, Formal Dining Room Separate, Formal Living Room Separate
Interior
Interior Features Ceiling Fans(s), Kitchen/Family Room Combo, Split Bedroom, Walk-In Closet(s), Wet Bar
Heating Central
Cooling Central Air
Flooring Ceramic Tile
Fireplace false
Appliance Dishwasher, Microwave, Range
Exterior
Exterior Feature Fence, Irrigation System, Sliding Doors
Garage Oversized
Garage Spaces 2.0
Pool In Ground, Screen Enclosure
Utilities Available Electricity Connected, Public
Waterfront false
View Pool
Roof Type Shingle
Porch Enclosed
Attached Garage false
Garage true
Private Pool Yes
Building
Lot Description Sidewalk, Paved
Entry Level One
Foundation Slab
Lot Size Range Up to 10,889 Sq. Ft.
Sewer Septic Tank
Water Public
Structure Type Block,Stucco
New Construction false
Construction Status Appraisal,Financing,Inspections
Others
Senior Community No
Ownership Fee Simple
Acceptable Financing Cash, Conventional, FHA
Membership Fee Required None
Listing Terms Cash, Conventional, FHA
Special Listing Condition Real Estate Owned
Read Less Info
Want to know what your home might be worth? Contact us for a FREE valuation!

Our team is ready to help you sell your home for the highest possible price ASAP

© 2024 My Florida Regional MLS DBA Stellar MLS. All Rights Reserved.
Bought with CHARLES RUTENBERG REALTY ORLANDO

"Molly's job is to find and attract mastery-based agents to the office, protect the culture, and make sure everyone is happy! "







