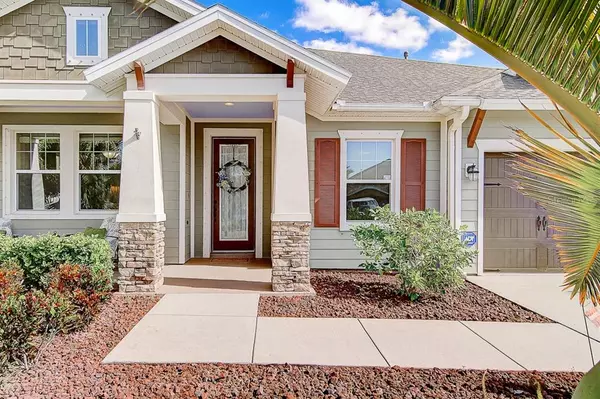$390,000
$392,900
0.7%For more information regarding the value of a property, please contact us for a free consultation.
3 Beds
2 Baths
2,541 SqFt
SOLD DATE : 01/30/2020
Key Details
Sold Price $390,000
Property Type Single Family Home
Sub Type Single Family Residence
Listing Status Sold
Purchase Type For Sale
Square Footage 2,541 sqft
Price per Sqft $153
Subdivision Waterset Ph 1C
MLS Listing ID T3212353
Sold Date 01/30/20
Bedrooms 3
Full Baths 2
Construction Status Financing,Inspections
HOA Fees $8/ann
HOA Y/N Yes
Year Built 2014
Annual Tax Amount $6,668
Lot Size 7,405 Sqft
Acres 0.17
Lot Dimensions 62.1x122
Property Description
Stunning, impeccably maintained, ZERO ELECTRIC BILL home with Hot Tub Waterset home!! This home has too much to list here including a WHOLE HOUSE GENERATOR! This 3-bedroom, 2 full bath home is beautifully decorated, has only one neighbor as it sits next to open space!! The open concept floor plan has so many extras; upgraded cabinets, upgrade floors and counter tops, there are fans throughout including a kitchen fan, an outlet on the roof area outside with inside timer switch for your decorating needs. As you pull up to the home you will notice the amazing curb appeal, then walking into the home you see the open concept throughout with large hallway space and beautiful tile. The secondary bedrooms are very large and sit on either side of the of a bonus room/second living room. The kitchen is a chef’s dream with upgraded convection gas stove, microwave, and dishwasher, and tons of counter space. The backyard lanai has an amazing tile floor and hot tube overlooking the lush private backyard. The Master suite is very large and has a very sizable closet within the master bath. The master bath has a full standing shower, dual sinks, and much more!! No need to worry when storms come this home has a generator that will keep you going!! Call for your appointment today!!
Location
State FL
County Hillsborough
Community Waterset Ph 1C
Zoning PD
Rooms
Other Rooms Den/Library/Office
Interior
Interior Features Ceiling Fans(s), Central Vaccum, Coffered Ceiling(s), Crown Molding, Eat-in Kitchen, High Ceilings, Kitchen/Family Room Combo, Open Floorplan, Solid Wood Cabinets, Stone Counters, Thermostat, Walk-In Closet(s), Window Treatments
Heating Central, Exhaust Fan, Natural Gas
Cooling Central Air
Flooring Carpet, Ceramic Tile
Furnishings Unfurnished
Fireplace false
Appliance Dishwasher, Disposal, Exhaust Fan, Gas Water Heater, Microwave, Range, Range Hood, Refrigerator, Water Purifier, Water Softener
Laundry Inside, Laundry Room
Exterior
Exterior Feature Fence, Lighting, Rain Gutters, Sidewalk, Sprinkler Metered
Garage Driveway, Garage Door Opener, Off Street, Workshop in Garage
Garage Spaces 2.0
Community Features Deed Restrictions, Fishing, Fitness Center, Irrigation-Reclaimed Water, Park, Playground, Pool, Sidewalks, Wheelchair Access
Utilities Available BB/HS Internet Available, Cable Available, Electricity Available, Sprinkler Recycled, Street Lights
Amenities Available Fitness Center, Playground, Pool, Wheelchair Access
Waterfront false
View Park/Greenbelt, Trees/Woods
Roof Type Shingle
Porch Covered, Patio, Porch, Rear Porch, Screened
Attached Garage true
Garage true
Private Pool No
Building
Lot Description City Limits, In County, Level, Sidewalk, Paved
Story 1
Entry Level One
Foundation Slab, Stem Wall
Lot Size Range Up to 10,889 Sq. Ft.
Sewer Public Sewer
Water Public
Architectural Style Florida, French Provincial
Structure Type Block,Stucco
New Construction false
Construction Status Financing,Inspections
Others
Pets Allowed Yes
Senior Community No
Ownership Fee Simple
Monthly Total Fees $8
Acceptable Financing Cash, Conventional, FHA, VA Loan
Membership Fee Required Optional
Listing Terms Cash, Conventional, FHA, VA Loan
Special Listing Condition None
Read Less Info
Want to know what your home might be worth? Contact us for a FREE valuation!

Our team is ready to help you sell your home for the highest possible price ASAP

© 2024 My Florida Regional MLS DBA Stellar MLS. All Rights Reserved.
Bought with RE/MAX METRO

"Molly's job is to find and attract mastery-based agents to the office, protect the culture, and make sure everyone is happy! "







