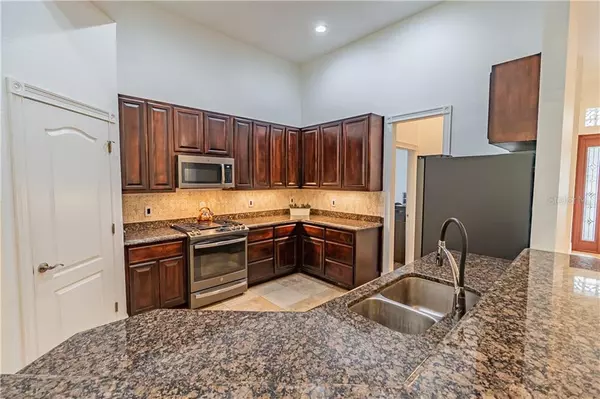$285,000
$285,000
For more information regarding the value of a property, please contact us for a free consultation.
3 Beds
3 Baths
2,640 SqFt
SOLD DATE : 09/23/2020
Key Details
Sold Price $285,000
Property Type Single Family Home
Sub Type Single Family Residence
Listing Status Sold
Purchase Type For Sale
Square Footage 2,640 sqft
Price per Sqft $107
Subdivision Mount Plymouth Add 05
MLS Listing ID O5850764
Sold Date 09/23/20
Bedrooms 3
Full Baths 2
Half Baths 1
Construction Status Appraisal,Financing,Inspections
HOA Y/N No
Year Built 2005
Annual Tax Amount $2,789
Lot Size 0.320 Acres
Acres 0.32
Property Description
"MOTIVATED SELLER" Welcome to this 3 bedroom, 2.5 bath home located on more than a quarter acre of land! Surrounded by plenty of mature oak trees, this is your private getaway! Step inside the glass accent front door to the high, vaulted ceilings with recessed lighting and open floor plan. Ceramic tiling runs throughout the main and wet areas with wood laminate in the bedrooms - NO carpets! The large living room greets you from your first steps with a dining area. At the heart of the home is the kitchen, featuring granite counters, tiled backsplash, SS appliances, 42" wood cabinets, walk-in pantry, and wrap around breakfast bar overlooking the dining nook and living room. Owners can escape to their huge Master Suite with tray ceiling, his & hers walk-in closets, and private bathroom with double sinks, garden tub and step-in tiled shower. The split floorplan offers extra privacy! The over-sized bonus room can be used as a 4th bedroom, game room, office, mancave, or additional family room. Step outside through the sliding glass doors to the brick-paved, screen-enclosed back patio where you can relax in the evenings. Or venture out into the backyard with the firepit. No HOA! Don't miss out on this opportunity!
Location
State FL
County Lake
Community Mount Plymouth Add 05
Zoning R-6
Rooms
Other Rooms Inside Utility
Interior
Interior Features Cathedral Ceiling(s), Ceiling Fans(s), Crown Molding, Eat-in Kitchen, Open Floorplan, Solid Wood Cabinets, Stone Counters, Thermostat, Tray Ceiling(s), Vaulted Ceiling(s), Walk-In Closet(s)
Heating Central, Electric
Cooling Central Air
Flooring Ceramic Tile, Laminate
Fireplace false
Appliance Dishwasher, Microwave, Range, Refrigerator
Laundry Inside, Laundry Room
Exterior
Exterior Feature Lighting, Sliding Doors
Garage Circular Driveway, Driveway, None
Utilities Available BB/HS Internet Available, Cable Available, Electricity Connected, Private
Waterfront false
Roof Type Shingle
Porch Covered, Enclosed, Patio, Screened
Garage false
Private Pool No
Building
Lot Description Paved
Entry Level One
Foundation Slab
Lot Size Range 1/4 to less than 1/2
Sewer Public Sewer
Water Well
Structure Type Block,Stucco
New Construction false
Construction Status Appraisal,Financing,Inspections
Others
Pets Allowed Yes
Senior Community No
Ownership Fee Simple
Membership Fee Required None
Special Listing Condition None
Read Less Info
Want to know what your home might be worth? Contact us for a FREE valuation!

Our team is ready to help you sell your home for the highest possible price ASAP

© 2024 My Florida Regional MLS DBA Stellar MLS. All Rights Reserved.
Bought with HOME WISE REALTY GROUP INC

"Molly's job is to find and attract mastery-based agents to the office, protect the culture, and make sure everyone is happy! "







