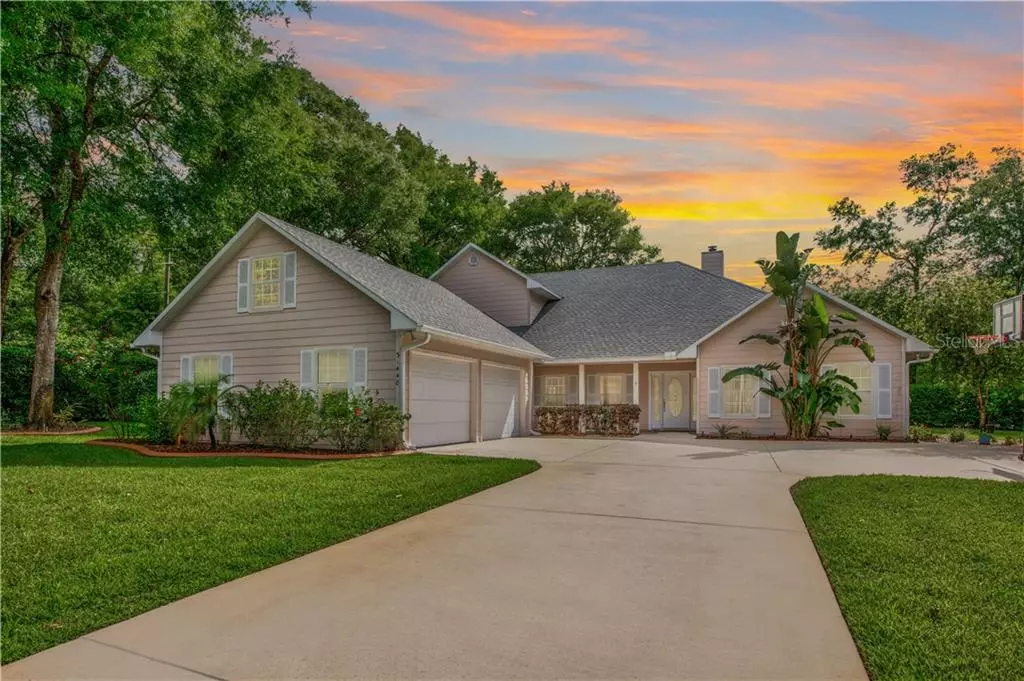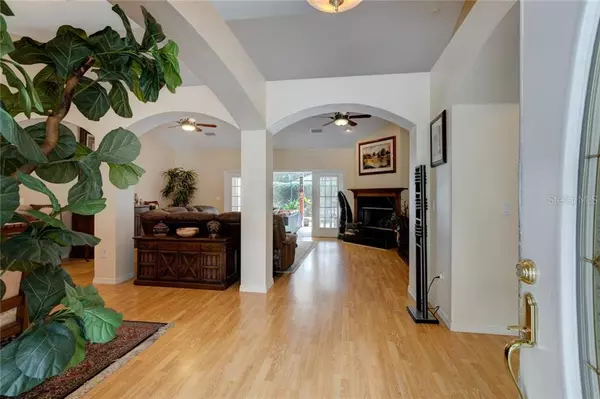$400,000
$425,000
5.9%For more information regarding the value of a property, please contact us for a free consultation.
4 Beds
4 Baths
3,148 SqFt
SOLD DATE : 07/17/2020
Key Details
Sold Price $400,000
Property Type Single Family Home
Sub Type Single Family Residence
Listing Status Sold
Purchase Type For Sale
Square Footage 3,148 sqft
Price per Sqft $127
Subdivision Mount Plymouth
MLS Listing ID G5028606
Sold Date 07/17/20
Bedrooms 4
Full Baths 3
Half Baths 1
Construction Status Appraisal,Financing,Inspections
HOA Y/N No
Year Built 2005
Annual Tax Amount $4,997
Lot Size 0.490 Acres
Acres 0.49
Lot Dimensions 160x134
Property Description
WELCOME TO THIS WELL-MAINTAINED, 2-MASTER, POOL HOME nestled in among tall hedges and trees on NEARLY HALF AN ACRE with NO HOA. This 4 bedroom, 3 and a half bathroom home has plenty of room with over 3,100 sq ft of living area. Step inside to a welcoming foyer opening up into the dining and living room area with volume ceilings and a wood burning fireplace. French doors lead you outside to a cozy, screened in back porch and in ground pool with a waterfall. The first master bedroom is located off a hallway with a half bathroom for guests. The large master bedroom has vaulted ceilings, crown molding, room for a sitting area and french doors leading to the pool area. Double french doors open to a large master en-suite featuring double sinks, shower, garden tub and large walk-in closet. The kitchen has plenty of cabinet and counter space for the chef in your family. An eat-in area has a window overlooking the side-yard. Other upgrades include under the cabinet lighting, stainless appliances and gorgeous granite counter tops. The second master is downstairs just off the kitchen. The second master en-suite also has a large walk-in closet and granite counter tops. Upstairs is a loft perfect for the teenagers, play room, TV room, game room or even an office. Two more bedrooms and a full bathroom complete with granite counter tops and a linen closet are also upstairs. Back downstairs, one more hallway leads you to the double car garage, exterior door to the front porch and a large indoor laundry room with utility sink. Outside has been professionally landscaped with tall hedges surrounding 3 sides of the property for a natural fence. Full irrigation is in front and back. NEW 30 year old Roof with NEW Gutters and Downspouts. NEW compressor for upstairs A/C unit. WELL runs on hydrogen peroxide. This home will not disappoint with it’s large rooms, plenty of closet and storage space and meticulous care. Located at the end of the street in Sorrento close to the toll road 429, this home is a keeper. Call to schedule your private showing today. DON'T FORGET to check out the Virtual 3D TOUR and VIDEO.
Location
State FL
County Lake
Community Mount Plymouth
Zoning R-3
Rooms
Other Rooms Formal Dining Room Separate, Inside Utility, Loft
Interior
Interior Features Ceiling Fans(s), Crown Molding, Eat-in Kitchen, Vaulted Ceiling(s), Walk-In Closet(s)
Heating Central
Cooling Central Air
Flooring Carpet, Laminate, Tile
Fireplaces Type Living Room, Wood Burning
Fireplace true
Appliance Dishwasher, Disposal, Microwave, Range, Refrigerator, Water Purifier, Water Softener
Laundry Inside
Exterior
Exterior Feature Irrigation System, Rain Gutters
Garage Garage Faces Side, Parking Pad
Garage Spaces 2.0
Pool In Ground
Utilities Available Cable Connected
Waterfront false
Roof Type Shingle
Attached Garage true
Garage true
Private Pool Yes
Building
Story 2
Entry Level Two
Foundation Slab
Lot Size Range 1/4 Acre to 21779 Sq. Ft.
Sewer Septic Tank
Water Well
Structure Type Metal Frame,Wood Frame
New Construction false
Construction Status Appraisal,Financing,Inspections
Others
Senior Community No
Ownership Fee Simple
Acceptable Financing Cash, Conventional, VA Loan
Listing Terms Cash, Conventional, VA Loan
Special Listing Condition None
Read Less Info
Want to know what your home might be worth? Contact us for a FREE valuation!

Our team is ready to help you sell your home for the highest possible price ASAP

© 2024 My Florida Regional MLS DBA Stellar MLS. All Rights Reserved.
Bought with EXP REALTY LLC

"Molly's job is to find and attract mastery-based agents to the office, protect the culture, and make sure everyone is happy! "







