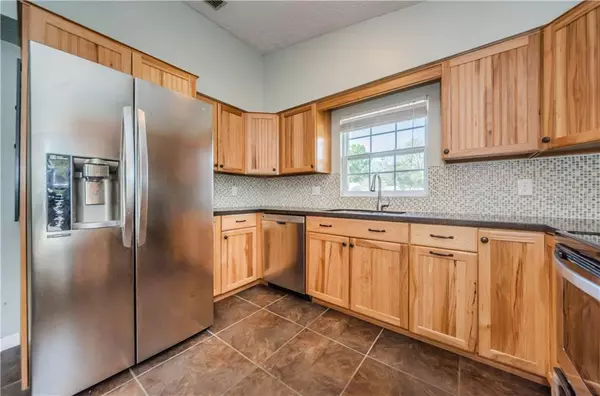$272,000
$279,900
2.8%For more information regarding the value of a property, please contact us for a free consultation.
3 Beds
3 Baths
1,536 SqFt
SOLD DATE : 05/08/2020
Key Details
Sold Price $272,000
Property Type Single Family Home
Sub Type Single Family Residence
Listing Status Sold
Purchase Type For Sale
Square Footage 1,536 sqft
Price per Sqft $177
Subdivision Sugarwood Grove
MLS Listing ID T3229034
Sold Date 05/08/20
Bedrooms 3
Full Baths 2
Half Baths 1
Construction Status Financing,Inspections
HOA Y/N No
Year Built 1983
Annual Tax Amount $3,432
Lot Size 8,276 Sqft
Acres 0.19
Lot Dimensions 80x105
Property Description
This beautifully remodeled home is in the very desirable Sugarwood Grove neighborhood. A large corner lot, this home has a welcoming oversized front porch. Upon entering the home, you will find a beautiful kitchen complete with a new refrigerator with ceramic tile floors and granite counter tops. Stainless steel appliances and new wood cabinets make this kitchen a dream to cook in. Just past the kitchen, you will find a very large dining room complete with new light fixtures. A few steps and you are in the expansive living room with a beautiful wood burning fireplace which includes a newly remodeled half bath. The new backdoor opens to the remodeled lanaii overlooking the fenced in backyard which contains a large shed. The second level boasts 3 extra large bedrooms and 2 full and remodeled bathrooms. Minutes away from restaurants and shopping, and easy access to the Veteran’s express for a quick commute to work.
Location
State FL
County Hillsborough
Community Sugarwood Grove
Zoning RSC-6
Rooms
Other Rooms Attic, Formal Dining Room Separate
Interior
Interior Features Ceiling Fans(s), Open Floorplan, Window Treatments
Heating Central
Cooling Central Air
Flooring Ceramic Tile, Laminate, Wood
Fireplaces Type Family Room, Wood Burning
Fireplace true
Appliance Dishwasher, Electric Water Heater, Exhaust Fan, Freezer, Microwave, Range, Refrigerator
Exterior
Exterior Feature Fence, French Doors, Irrigation System, Rain Gutters, Sidewalk, Sprinkler Metered
Parking Features Garage Door Opener, Garage Faces Rear, Garage Faces Side, Guest, On Street
Garage Spaces 2.0
Community Features Park, Playground, Tennis Courts
Utilities Available BB/HS Internet Available, Cable Available, Electricity Connected, Fiber Optics, Public, Sprinkler Meter, Street Lights
Amenities Available Park, Playground, Tennis Court(s)
Roof Type Shingle
Porch Deck, Patio, Porch, Screened
Attached Garage true
Garage true
Private Pool No
Building
Lot Description Corner Lot, City Limits, Sidewalk
Entry Level Three Or More
Foundation Slab
Lot Size Range Up to 10,889 Sq. Ft.
Sewer Public Sewer
Water Public
Architectural Style Contemporary
Structure Type Block,Wood Frame
New Construction false
Construction Status Financing,Inspections
Schools
Elementary Schools Northwest-Hb
Middle Schools Sergeant Smith Middle-Hb
High Schools Sickles-Hb
Others
Pets Allowed Yes
HOA Fee Include None
Senior Community No
Ownership Fee Simple
Acceptable Financing Cash, Conventional, FHA, VA Loan
Membership Fee Required None
Listing Terms Cash, Conventional, FHA, VA Loan
Special Listing Condition None
Read Less Info
Want to know what your home might be worth? Contact us for a FREE valuation!

Our team is ready to help you sell your home for the highest possible price ASAP

© 2024 My Florida Regional MLS DBA Stellar MLS. All Rights Reserved.
Bought with TEAM AMERICAN REALTY, INC.

"Molly's job is to find and attract mastery-based agents to the office, protect the culture, and make sure everyone is happy! "







