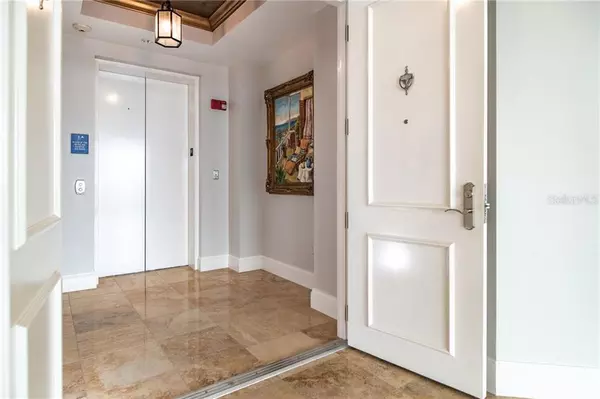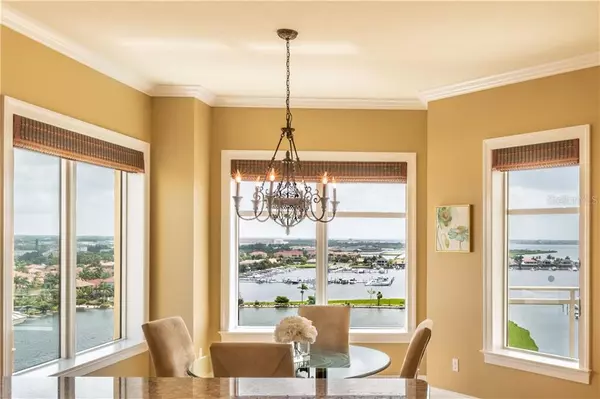$600,000
$614,450
2.4%For more information regarding the value of a property, please contact us for a free consultation.
4 Beds
4 Baths
2,930 SqFt
SOLD DATE : 10/21/2020
Key Details
Sold Price $600,000
Property Type Condo
Sub Type Condominium
Listing Status Sold
Purchase Type For Sale
Square Footage 2,930 sqft
Price per Sqft $204
Subdivision Bel Mare Ph I A Condo
MLS Listing ID A4473254
Sold Date 10/21/20
Bedrooms 4
Full Baths 3
Half Baths 1
HOA Fees $983/qua
HOA Y/N Yes
Year Built 2007
Annual Tax Amount $10,071
Property Description
ELEGANCE AND LUXURY envelop this impeccably maintained and move-in ready east facing four bedroom three and a half bath resort residence. Private access elevator and stately double door entry reveal an extravagantly commanding marina and Manatee River view spanning the length of the living areas and terrace. The lavish ambiance incorporates granite counters throughout, travertine and hardwood flooring, custom closets and kitchen cabinetry, kitchen and formal dining areas, impact glass and top of the line appliances. Premier lifestyle amenities include climate-controlled storage space, on-site managers, manned security gate, private parking, tiered theater room, resort-style pools and spas with outdoor pavilions, billiards room, board room, social gathering rooms, fully stocked workshop, four guest suites, extensive 24-hour fitness center with tennis and basketball courts, lap pool, jogging paths and horseshoes. Stunning lobby with soaring ceilings. The Yacht Club is a deep-water 220 slip full-service marina for 35 to 110-foot boats alongside the popular Dockside Restaurant. Easy access to I-75, University Town Center Mall, the Outlet Mall, the arts, professional sports stadiums, SRQ airport, downtown Bradenton, Sarasota and Tampa. An unquestionably remarkable residence.
Location
State FL
County Manatee
Community Bel Mare Ph I A Condo
Zoning CC
Rooms
Other Rooms Den/Library/Office, Great Room, Media Room, Storage Rooms
Interior
Interior Features Ceiling Fans(s), Crown Molding, Eat-in Kitchen, Elevator, High Ceilings, Kitchen/Family Room Combo, L Dining, Living Room/Dining Room Combo, Open Floorplan, Solid Surface Counters, Solid Wood Cabinets, Split Bedroom, Stone Counters, Thermostat, Tray Ceiling(s), Walk-In Closet(s)
Heating Central, Electric
Cooling Central Air, Zoned
Flooring Hardwood, Tile, Travertine
Furnishings Unfurnished
Fireplace false
Appliance Built-In Oven, Convection Oven, Cooktop, Dishwasher, Disposal, Dryer, Electric Water Heater, Exhaust Fan, Gas Water Heater, Microwave, Range Hood, Refrigerator, Washer
Laundry Inside, Laundry Room
Exterior
Exterior Feature Balcony, Irrigation System, Lighting, Sliding Doors, Storage, Tennis Court(s)
Garage Assigned, Circular Driveway, Covered, Garage Door Opener, Garage Faces Rear, Ground Level, Guest, Under Building
Garage Spaces 1.0
Pool In Ground
Community Features Association Recreation - Owned, Buyer Approval Required, Fitness Center, Gated, Irrigation-Reclaimed Water, Park, Pool, Tennis Courts, Waterfront
Utilities Available Cable Available, Cable Connected, Electricity Available, Electricity Connected, Fiber Optics, Fire Hydrant, Public, Sewer Connected, Sprinkler Recycled, Street Lights, Underground Utilities, Water Connected
Waterfront false
View Pool, Water
Roof Type Other
Attached Garage true
Garage true
Private Pool Yes
Building
Story 15
Entry Level One
Foundation Slab
Sewer Public Sewer
Water Public
Structure Type Block,Stucco
New Construction false
Others
Pets Allowed Size Limit
HOA Fee Include Common Area Taxes,Pool,Escrow Reserves Fund,Fidelity Bond,Insurance,Maintenance Structure,Maintenance Grounds,Maintenance,Management,Pest Control,Pool,Private Road,Recreational Facilities
Senior Community No
Pet Size Medium (36-60 Lbs.)
Ownership Fee Simple
Monthly Total Fees $983
Acceptable Financing Cash, Conventional
Membership Fee Required Required
Listing Terms Cash, Conventional
Num of Pet 2
Special Listing Condition None
Read Less Info
Want to know what your home might be worth? Contact us for a FREE valuation!

Our team is ready to help you sell your home for the highest possible price ASAP

© 2024 My Florida Regional MLS DBA Stellar MLS. All Rights Reserved.
Bought with COLDWELL BANKER REALTY

"Molly's job is to find and attract mastery-based agents to the office, protect the culture, and make sure everyone is happy! "







