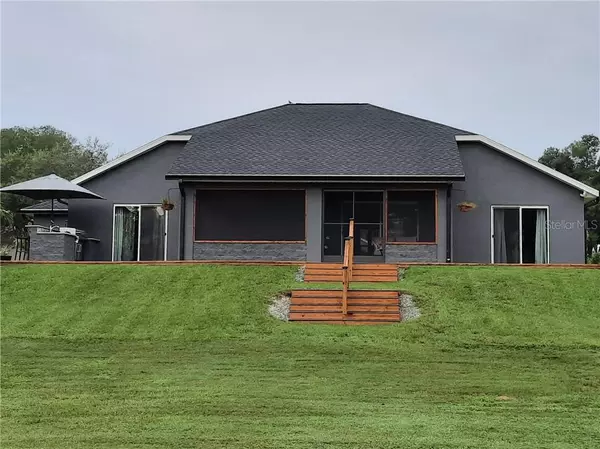$385,000
$389,900
1.3%For more information regarding the value of a property, please contact us for a free consultation.
3 Beds
2 Baths
1,804 SqFt
SOLD DATE : 12/14/2020
Key Details
Sold Price $385,000
Property Type Single Family Home
Sub Type Single Family Residence
Listing Status Sold
Purchase Type For Sale
Square Footage 1,804 sqft
Price per Sqft $213
Subdivision Oak Pointe Sub
MLS Listing ID T3260442
Sold Date 12/14/20
Bedrooms 3
Full Baths 2
Construction Status No Contingency
HOA Fees $16/ann
HOA Y/N Yes
Year Built 2019
Annual Tax Amount $2,597
Lot Size 0.700 Acres
Acres 0.7
Property Description
BACK ON THE MARKET Buyer Fell Apart. Appraisal, Survey, Well Test, Title Completed *** UNBELIEVABLE CUSTOM HOME *** that Seller oversaw every step of construction built in Nov. 2019. JUST MINUTES FROM THE VILLAGES. Home sits on 3/4 acres 100 FT off the main road w/concrete driveway to 3-car oversized garage w/golf cart parking/workbench/epoxy floor finish/2 separate auto openers/3 storage closets/well water bladder storage tank & water conditioning & filtration. Enter thru custom glass view door w/glass storm door to huge 26' X 36' Great Room w/cathedral ceiling, 72" wood blade ceiling fan. Tongue & groove distressed bamboo flooring thru-out. Designer kitchen "for the chef in you" has quartzite countertops, Z-Line 36" 6 burner gas top range w/electric oven, ALL Samsung BlK Designer Stainless appliances: 4-dr refrigerator w/ice maker, dishwasher, microwave, top load washer, dryer. Bathrooms are all Moen faucets, Kohler sinks and American Standard elongated toilets and standard tub. Italian porcelain tile flooring in kitchen, baths and laundry room. 2 sets of double slide-n-glass doors - 1 from master, 1 from #1 bedroom. 220 amp electric service, interior fire sprinkler system, 5 smoke detectors w/CO2. 8' X 26' screened lanai w/2 sets of slide screen door openings, wood-strip look porcelain tile, outdoor Hunter ceiling fan and tongue-n-groove wood ceiling. Concrete 12' X 15' patio has bar w/sink, gas grill w/6 burners. 250gal propane tank w/feed to outdoor grill, kitchen range, generator. Generac Guardian 22KW generator transfer switch. 5" seamless gutter around complete perimeter of home. YOU"VE GOT TO SEE THIS ONE! BEST BUILT HOME EVER! THE PROPERTY IS 100% READY FOR YOU TO CLOSE AND MOVE IN!!!
Location
State FL
County Lake
Community Oak Pointe Sub
Zoning R-1
Rooms
Other Rooms Attic, Family Room, Great Room, Inside Utility
Interior
Interior Features Attic Ventilator, Cathedral Ceiling(s), Ceiling Fans(s), Living Room/Dining Room Combo, Open Floorplan, Solid Surface Counters, Solid Wood Cabinets, Split Bedroom, Vaulted Ceiling(s), Walk-In Closet(s), Window Treatments
Heating Central, Electric, Heat Pump
Cooling Central Air
Flooring Bamboo, Tile
Furnishings Unfurnished
Fireplace false
Appliance Dishwasher, Dryer, Electric Water Heater, Exhaust Fan, Range, Refrigerator, Washer
Laundry Inside, Laundry Room
Exterior
Exterior Feature Outdoor Grill, Outdoor Kitchen
Parking Features Garage Door Opener, Golf Cart Parking, Ground Level, Oversized, Workshop in Garage
Garage Spaces 3.0
Community Features Deed Restrictions
Utilities Available BB/HS Internet Available, Cable Connected, Electricity Connected, Propane, Underground Utilities
View Trees/Woods
Roof Type Shingle
Porch Covered, Deck, Enclosed, Patio, Porch, Rear Porch, Screened
Attached Garage true
Garage true
Private Pool No
Building
Lot Description Gentle Sloping, Oversized Lot
Story 1
Entry Level One
Foundation Slab
Lot Size Range 1/2 to less than 1
Builder Name FRE Homes
Sewer Septic Tank
Water Well
Architectural Style Ranch
Structure Type Block,Concrete
New Construction true
Construction Status No Contingency
Schools
Middle Schools Carver Middle
High Schools Leesburg High
Others
Pets Allowed Yes
HOA Fee Include None
Senior Community No
Ownership Fee Simple
Monthly Total Fees $16
Acceptable Financing Cash, Conventional, FHA, USDA Loan, VA Loan
Membership Fee Required Required
Listing Terms Cash, Conventional, FHA, USDA Loan, VA Loan
Special Listing Condition None
Read Less Info
Want to know what your home might be worth? Contact us for a FREE valuation!

Our team is ready to help you sell your home for the highest possible price ASAP

© 2024 My Florida Regional MLS DBA Stellar MLS. All Rights Reserved.
Bought with RE/MAX PREMIER REALTY LADY LK

"Molly's job is to find and attract mastery-based agents to the office, protect the culture, and make sure everyone is happy! "







