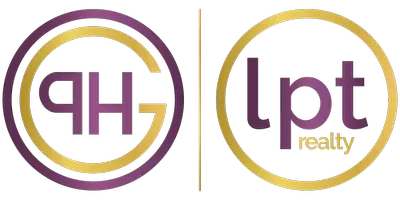$635,000
$635,000
For more information regarding the value of a property, please contact us for a free consultation.
4 Beds
3 Baths
1,914 SqFt
SOLD DATE : 12/11/2020
Key Details
Sold Price $635,000
Property Type Single Family Home
Sub Type Single Family Residence
Listing Status Sold
Purchase Type For Sale
Square Footage 1,914 sqft
Price per Sqft $331
Subdivision Waterfront Estates
MLS Listing ID O5892043
Sold Date 12/11/20
Bedrooms 4
Full Baths 3
HOA Y/N No
Year Built 1957
Annual Tax Amount $3,234
Lot Size 0.340 Acres
Acres 0.34
Property Sub-Type Single Family Residence
Property Description
This stunning canal front home leads out to the Conway chain of lakes and features 4 bedrooms and 3 full bathrooms. Beautiful updated kitchen overlooks the tropical backyard where you will find a pool, cook shack, outdoor shower, large shed for storage, fire pit, a screened patio off the home and also a screened “tiki hut” right on the canal overlooking the dock and straight down the canal to Lake Conway. The perfect spot to have your morning coffee or watch the sunset. The updated kitchen has stainless steel appliances, gas stove and opens up to the living room with a gas fireplace and lots of room for entertaining. Indoor laundry room is right off the kitchen and the full pool bathroom. Brand new pavers were just installed in the front of the home a year ago adding extra parking and a circular driveway. Updated windows in the front of the home and the roof was replaced in November of 2016. Situated close to downtown, and sits in the highly sought after Boone High and the new Pershing K-8 school zone. Just few minute drive from the Orlando International Airport. Do not miss out on this beautiful piece of paradise in the heart of Conway!
Location
State FL
County Orange
Community Waterfront Estates
Area 32806 - Orlando/Delaney Park/Crystal Lake
Zoning R-1AA
Interior
Interior Features Ceiling Fans(s), Open Floorplan, Walk-In Closet(s)
Heating Central
Cooling Central Air
Flooring Ceramic Tile, Parquet, Wood
Fireplaces Type Gas, Family Room
Fireplace true
Appliance Dishwasher, Dryer, Exhaust Fan, Range, Range Hood, Refrigerator, Washer
Laundry Inside
Exterior
Exterior Feature Outdoor Shower, Storage
Pool In Ground
Utilities Available Cable Connected, Electricity Connected, Phone Available
Waterfront Description Canal - Freshwater
View Y/N 1
Water Access 1
Water Access Desc Canal - Freshwater,Lake,Lake - Chain of Lakes
Roof Type Shingle
Garage false
Private Pool Yes
Building
Entry Level One
Foundation Slab
Lot Size Range 1/4 to less than 1/2
Sewer Septic Tank
Water Public
Structure Type Block
New Construction false
Schools
Elementary Schools Pershing K-8
Middle Schools Pershing K-8
High Schools Boone High
Others
Senior Community No
Ownership Fee Simple
Acceptable Financing Cash, Conventional
Listing Terms Cash, Conventional
Special Listing Condition None
Read Less Info
Want to know what your home might be worth? Contact us for a FREE valuation!
Our team is ready to help you sell your home for the highest possible price ASAP

© 2025 My Florida Regional MLS DBA Stellar MLS. All Rights Reserved.
Bought with RE/MAX TOWN CENTRE
"Molly's job is to find and attract mastery-based agents to the office, protect the culture, and make sure everyone is happy! "







