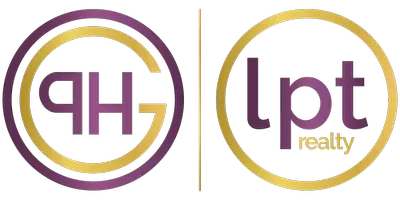$735,000
$749,998
2.0%For more information regarding the value of a property, please contact us for a free consultation.
4 Beds
5 Baths
3,645 SqFt
SOLD DATE : 01/25/2021
Key Details
Sold Price $735,000
Property Type Single Family Home
Sub Type Single Family Residence
Listing Status Sold
Purchase Type For Sale
Square Footage 3,645 sqft
Price per Sqft $201
Subdivision Jones Dr S S Rep
MLS Listing ID O5909967
Sold Date 01/25/21
Bedrooms 4
Full Baths 4
Half Baths 1
HOA Y/N No
Year Built 2014
Annual Tax Amount $8,124
Lot Size 6,969 Sqft
Acres 0.16
Property Sub-Type Single Family Residence
Property Description
Listed at $15,000 under appraised value. This is a Great 4 bed, 4 1/2 bath 'craftsmen' inspired Executive, or Family Home. This home has modern amenities & features while maintaining the charm and character of a traditional home. Once inside the front door you are struck with the new ceramic tile wood-look floors, high ceilings, bright windows and custom trim & moldings. The main level features a large living room with gas fireplace, formal dining room and open family room to the spacious gourmet kitchen with solid wood cabinets, granite counters and stainless appliances including gas cooking. There is an amazing circular granite countertop, perfect for a seating area. Off the kitchen is an additional eating space and butlers style pantry with wet bar, including 2 wine fridges - the perfect utility area to help serve your guests in the dining room with style. The upper floor features the master suite and two additional bedrooms with queen size murphy beds, each with their own bathroom. The amazing master suite with wood floors, has a great size walk-in closet; enjoy the coffee/breakfast station and wet bar with wine fridge and romantic evenings will be warmed with your private fireplace! Relax in the large, modern soaking tub surrounded by beautiful Travertine tile which envelops the roomy 10 ft. glass enclosed European shower with tranquil rain head. The spa like bathroom also has dual sinks. On the ground floor is the 4th bedroom, with closet, which could alternatively be used as a theater/media room, playroom, gym or mancave. There is a full bath, an additional storage closet and then a flex space/office/den with further storage/mud room leading to the 2 car garage. Not only incredibly beautiful, this home is highly efficient. Built over a re-enforced solid concrete basement, this home is built to last; it has top of the line fixtures, smart home features including keyless entry and wireless locking security system with cameras, Low E windows and doors, two tankless water heaters, and 3 independent high SEER a/c systems. Further upgrades are hurricane force windows with hurricane shutters to the back double doors, side door and back window. All the windows have Kevlar screen storm protection also providing more efficient heating and cooling of your rooms. Finally there is a Generac whole house generator that can provide backup power for the whole home. Located in the heart of the A+ Blanker/Boone school district, within a short walk of both schools. Wadeview Park & lake is at the end of the street. Convenient to the Orlando Health hospitals & medical center; 5 minutes from Downtown Orlando, all commuter routes and the SoDo shopping center, with all your restaurants and shops are just round the corner! What more could you ask for!
Location
State FL
County Orange
Community Jones Dr S S Rep
Area 32806 - Orlando/Delaney Park/Crystal Lake
Zoning R-1/T
Rooms
Other Rooms Inside Utility
Interior
Interior Features Built-in Features, Ceiling Fans(s), Crown Molding, Dry Bar, Eat-in Kitchen, Solid Wood Cabinets, Stone Counters, Thermostat, Walk-In Closet(s), Wet Bar
Heating Central, Electric
Cooling Central Air
Flooring Carpet, Ceramic Tile, Travertine, Wood
Fireplaces Type Gas
Furnishings Unfurnished
Fireplace true
Appliance Bar Fridge, Dishwasher, Disposal, Dryer, Electric Water Heater, Gas Water Heater, Microwave, Range, Range Hood, Refrigerator, Tankless Water Heater, Washer, Wine Refrigerator
Laundry Inside, Laundry Closet, Upper Level
Exterior
Exterior Feature Fence, Hurricane Shutters, Irrigation System, Lighting, Rain Gutters
Parking Features Driveway, Garage Door Opener, Garage Faces Rear, On Street
Garage Spaces 2.0
Fence Wood
Utilities Available Cable Connected, Electricity Connected, Natural Gas Connected, Public, Sewer Connected, Water Connected
Roof Type Shingle
Porch Covered, Wrap Around
Attached Garage true
Garage true
Private Pool No
Building
Lot Description City Limits, Sidewalk, Paved
Story 3
Entry Level Three Or More
Foundation Basement, Slab
Lot Size Range 0 to less than 1/4
Sewer Public Sewer
Water Public
Architectural Style Craftsman
Structure Type Other
New Construction false
Schools
Elementary Schools Blankner Elem
Middle Schools Blankner School (K-8)
High Schools Boone High
Others
Pets Allowed Yes
Senior Community No
Ownership Fee Simple
Acceptable Financing Cash, Conventional, VA Loan
Listing Terms Cash, Conventional, VA Loan
Special Listing Condition None
Read Less Info
Want to know what your home might be worth? Contact us for a FREE valuation!
Our team is ready to help you sell your home for the highest possible price ASAP

© 2025 My Florida Regional MLS DBA Stellar MLS. All Rights Reserved.
Bought with KELLER WILLIAMS AT THE PARKS
"Molly's job is to find and attract mastery-based agents to the office, protect the culture, and make sure everyone is happy! "







