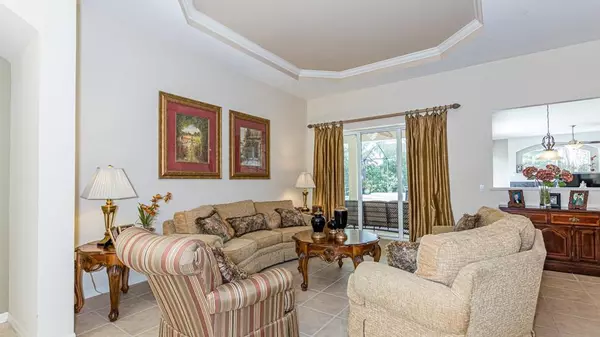$562,500
$562,500
For more information regarding the value of a property, please contact us for a free consultation.
4 Beds
4 Baths
3,305 SqFt
SOLD DATE : 05/17/2021
Key Details
Sold Price $562,500
Property Type Single Family Home
Sub Type Single Family Residence
Listing Status Sold
Purchase Type For Sale
Square Footage 3,305 sqft
Price per Sqft $170
Subdivision Fishhawk Ranch Ph 02
MLS Listing ID T3295328
Sold Date 05/17/21
Bedrooms 4
Full Baths 4
HOA Fees $4/ann
HOA Y/N Yes
Year Built 2004
Annual Tax Amount $8,286
Lot Size 10,890 Sqft
Acres 0.25
Property Description
Located in popular FishHawk Ranch near 6 acre Ibis Park this immaculate 4 bedroom, 4 full bath, office AND bonus room POOL HOME is sure to please! Double front doors open into the large living and dining areas awash with natural light and tray ceilings. Living room, kitchen, family room, and master bedroom have large glass sliders with serene views of the pool and spa. The living room features volume ceilings and over-sized pocket sliders that open completely for unobstructed access and views of the lanai and pool. The private office with French doors flanks the entry. To the left of the entryway is the master retreat with private lanai access and an en-suite bathroom complete with his and hers closets, dual sink vanity, garden tub, and separate walk-in shower. The spacious eat-in kitchen features warm wood cabinetry, granite counter tops, gorgeous backsplash, and opens up to the large family room with gas fireplace. Bedrooms 2, 3, and 4 are located on the first floor. Upstairs you will find an oversized bonus room (or 5th Bedroom if you need!), storage closet and the 4th bathroom. The lanai and pool deck are surrounded by lush, well manicured landscaping. This stunning home is move-in ready and has been cared for lovingly by the original owners. HVAC systems are original but work like a charm as they have been lovingly maintained. Worried about that? Don't! A 1 year home warranty will be included for your peace of mind. The FishHawk Ranch community offers a resort style aquatics center, fitness rooms, nature trails, tennis and basketball courts, playgrounds, and features restaurants & shopping at the nearby Park Square. Fishhawk Ranch is conveniently located 20 miles outside of Tampa and just over an hour to Disney or the gulf beaches!
Location
State FL
County Hillsborough
Community Fishhawk Ranch Ph 02
Zoning RES
Rooms
Other Rooms Bonus Room, Breakfast Room Separate, Den/Library/Office, Family Room, Formal Dining Room Separate, Formal Living Room Separate, Inside Utility
Interior
Interior Features Ceiling Fans(s), High Ceilings, Kitchen/Family Room Combo, Open Floorplan, Split Bedroom, Stone Counters, Tray Ceiling(s), Walk-In Closet(s), Window Treatments
Heating Central, Natural Gas
Cooling Central Air
Flooring Carpet, Ceramic Tile
Fireplaces Type Gas
Furnishings Unfurnished
Fireplace true
Appliance Dishwasher, Disposal, Microwave, Range, Refrigerator
Exterior
Exterior Feature Irrigation System, Rain Gutters, Sidewalk, Sliding Doors
Parking Features Garage Door Opener
Garage Spaces 3.0
Pool Auto Cleaner, Gunite, Heated, In Ground, Pool Sweep, Salt Water, Screen Enclosure
Community Features Deed Restrictions, Fitness Center, Playground, Pool, Sidewalks
Utilities Available BB/HS Internet Available, Cable Available, Electricity Connected, Natural Gas Connected, Sewer Connected, Sprinkler Meter, Water Connected
Amenities Available Clubhouse, Fitness Center, Playground
Roof Type Shingle
Porch Enclosed, Screened
Attached Garage true
Garage true
Private Pool Yes
Building
Lot Description Sidewalk
Entry Level Two
Foundation Slab
Lot Size Range 1/4 to less than 1/2
Builder Name Sabal
Sewer Public Sewer
Water Public
Structure Type Block,Stucco
New Construction false
Schools
Elementary Schools Fishhawk Creek-Hb
Middle Schools Randall-Hb
High Schools Newsome-Hb
Others
Pets Allowed Yes
Senior Community No
Ownership Fee Simple
Monthly Total Fees $4
Acceptable Financing Cash, Conventional, VA Loan
Membership Fee Required Required
Listing Terms Cash, Conventional, VA Loan
Special Listing Condition None
Read Less Info
Want to know what your home might be worth? Contact us for a FREE valuation!

Our team is ready to help you sell your home for the highest possible price ASAP

© 2024 My Florida Regional MLS DBA Stellar MLS. All Rights Reserved.
Bought with MORRIS WILLIAMS REALTY

"Molly's job is to find and attract mastery-based agents to the office, protect the culture, and make sure everyone is happy! "







