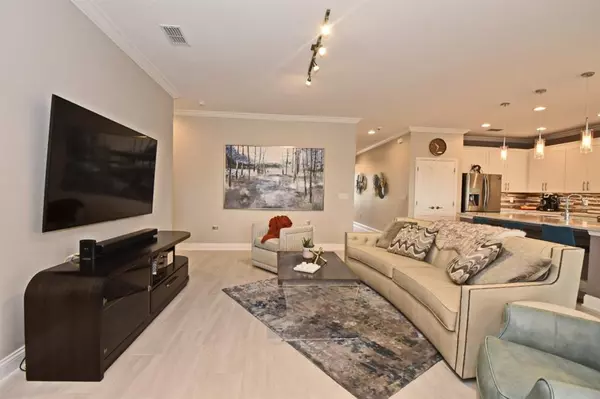$562,000
$524,900
7.1%For more information regarding the value of a property, please contact us for a free consultation.
4 Beds
3 Baths
2,300 SqFt
SOLD DATE : 07/19/2021
Key Details
Sold Price $562,000
Property Type Single Family Home
Sub Type Single Family Residence
Listing Status Sold
Purchase Type For Sale
Square Footage 2,300 sqft
Price per Sqft $244
Subdivision Fosters Grove At Oviedo
MLS Listing ID O5952316
Sold Date 07/19/21
Bedrooms 4
Full Baths 3
Construction Status Financing
HOA Fees $80/mo
HOA Y/N Yes
Year Built 2018
Annual Tax Amount $3,895
Lot Size 10,454 Sqft
Acres 0.24
Property Description
Why waste your time or money waiting for new construction when you can own this meticulously maintained, MOVE-IN ready, SINGLE STORY 4 bedrooms / 3 bathrooms home with a 3 car garage located in the heart of Oviedo. This Corina Floorplan, built by M/I Homes, is 3 years new and offers an open space concept and many UPGRADES including a gourmet kitchen great for entertaining with a large QUARTZ island and farmhouse sink, STAINLESS STEEL appliances, white cabinetry, crown molding, plantation shutters, 12"x24" wood grain tile throughout the main living areas and master bedroom, a tray ceiling and customized walk-in closet within the master bedroom, oversized sliding glass doors that open out onto an expansive, pavered and screened back lanai, fenced in back yard, pavered driveway, LARGE interior laundry room, and more. This home is Energy Star 3.1 certified, which means it is affordable to operate and you can save money on your energy bills. Some of the energy saving features include Core Fill insulation in the block walls, Radiant Roof Barrier, R-38 ceiling insulation, Low-E double pane windows and Energy Star appliances. Best of yet, no rear neighbors…just grass and trees. FOSTERS GROVE AT OVIEDO is centrally located nearby highly sought-after schools, UCF, the 417 making for an easy commute to work, Oviedo Mall, restaurants and shopping. Welcome Home!
Location
State FL
County Seminole
Community Fosters Grove At Oviedo
Zoning RES
Rooms
Other Rooms Inside Utility
Interior
Interior Features Crown Molding, Eat-in Kitchen, Kitchen/Family Room Combo, Living Room/Dining Room Combo, Master Bedroom Main Floor, Open Floorplan, Split Bedroom, Tray Ceiling(s), Walk-In Closet(s)
Heating Central
Cooling Central Air
Flooring Carpet, Ceramic Tile
Fireplace false
Appliance Dishwasher, Disposal, Electric Water Heater, Microwave, Range, Range Hood
Laundry Inside, Laundry Room
Exterior
Exterior Feature Fence, Irrigation System, Sidewalk, Sliding Doors
Parking Features Garage Door Opener
Garage Spaces 3.0
Fence Vinyl
Utilities Available BB/HS Internet Available, Cable Connected, Electricity Connected, Sewer Available, Street Lights, Underground Utilities, Water Connected
View Garden
Roof Type Shingle
Porch Rear Porch, Screened
Attached Garage true
Garage true
Private Pool No
Building
Lot Description Sidewalk
Entry Level One
Foundation Slab
Lot Size Range 0 to less than 1/4
Sewer Public Sewer
Water Public
Structure Type Block,Stucco
New Construction false
Construction Status Financing
Schools
Elementary Schools Partin Elementary
Middle Schools Jackson Heights Middle
High Schools Hagerty High
Others
Pets Allowed Yes
Senior Community No
Ownership Fee Simple
Monthly Total Fees $80
Acceptable Financing Cash, FHA, VA Loan
Membership Fee Required Required
Listing Terms Cash, FHA, VA Loan
Special Listing Condition None
Read Less Info
Want to know what your home might be worth? Contact us for a FREE valuation!

Our team is ready to help you sell your home for the highest possible price ASAP

© 2024 My Florida Regional MLS DBA Stellar MLS. All Rights Reserved.
Bought with VISTA HOMES REALTY LLC

"Molly's job is to find and attract mastery-based agents to the office, protect the culture, and make sure everyone is happy! "







