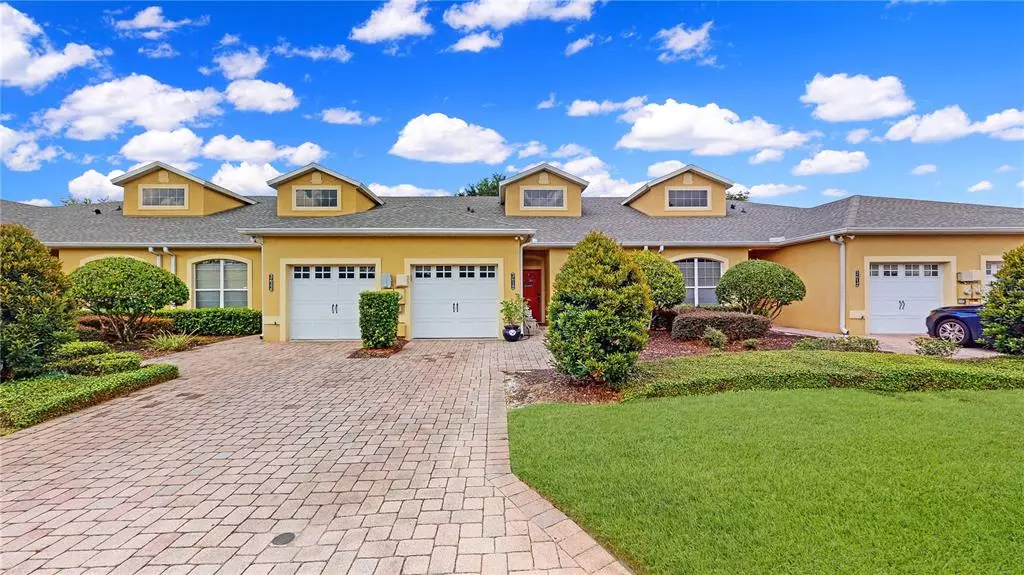$209,500
$210,000
0.2%For more information regarding the value of a property, please contact us for a free consultation.
2 Beds
2 Baths
1,419 SqFt
SOLD DATE : 09/15/2021
Key Details
Sold Price $209,500
Property Type Single Family Home
Sub Type Villa
Listing Status Sold
Purchase Type For Sale
Square Footage 1,419 sqft
Price per Sqft $147
Subdivision Traditions Ph 01
MLS Listing ID S5055327
Sold Date 09/15/21
Bedrooms 2
Full Baths 2
HOA Fees $175/mo
HOA Y/N Yes
Year Built 2006
Annual Tax Amount $1,441
Lot Size 3,049 Sqft
Acres 0.07
Property Description
Just imagine how life will be once you are moved into your new place. This property offers 2 bedrooms 2 bath split plan with a large office. Vaulted ceilings in the main living areas. 1 car garage, indoor laundry room, spacious open concept kitchen, solid wood cabinets with Corian countertops, breakfast bar, and great room. The master suite is off the backside of the main living area and features a generous walk-in closet, long vanity with dual sinks, Corian countertops, and a walk-in shower. The 2nd bedroom is located just off the entry foyer and is next to the 2nd bathroom. A/C Interior & Exterior replaced in (2020). Dishwasher replaced in (2019). There's a screened patio, community pool, and community dock for entertaining. The HOA includes basic exterior building and roof maintenance, community amenity upkeep of the pool and dock (dock recently replaced), all yard and landscaping maintenance (currently being upgraded with Japanese Blueberry trees and new bushes), Telephone services, Bronze Tier Television package, 2 digital set-top boxes, and 100/10 Megabit internet service with modem and wireless router. (Property has a 3D Scan to view virtually, hit relating link.)
Location
State FL
County Polk
Community Traditions Ph 01
Zoning SFR
Rooms
Other Rooms Breakfast Room Separate, Den/Library/Office, Inside Utility
Interior
Interior Features Cathedral Ceiling(s), Ceiling Fans(s), High Ceilings, Living Room/Dining Room Combo, Solid Surface Counters, Split Bedroom, Vaulted Ceiling(s), Walk-In Closet(s)
Heating Central, Electric, Heat Pump
Cooling Central Air
Flooring Carpet, Ceramic Tile
Fireplace false
Appliance Dishwasher, Disposal, Electric Water Heater, Microwave, Range, Refrigerator
Exterior
Exterior Feature Sliding Doors
Garage Driveway, Garage Door Opener
Garage Spaces 1.0
Pool Gunite, In Ground
Community Features Association Recreation - Owned, Deed Restrictions, Fishing, Pool
Utilities Available BB/HS Internet Available, Cable Connected, Electricity Connected, Public, Street Lights, Underground Utilities
Amenities Available Dock
Waterfront false
Water Access 1
Water Access Desc Lake
View Trees/Woods
Roof Type Shingle
Porch Deck, Patio, Porch, Screened
Attached Garage true
Garage true
Private Pool No
Building
Lot Description City Limits, Level, Street Dead-End, Paved
Entry Level One
Foundation Slab
Lot Size Range 0 to less than 1/4
Sewer Public Sewer
Water Public
Architectural Style Contemporary
Structure Type Block,Stucco
New Construction false
Schools
Elementary Schools Chain O Lakes Elem
Middle Schools Mclaughlin Middle
High Schools Lake Region High
Others
Pets Allowed Yes
HOA Fee Include Cable TV,Pool,Internet,Maintenance Structure,Maintenance Grounds,Pool
Senior Community No
Ownership Fee Simple
Monthly Total Fees $175
Acceptable Financing Cash, Conventional, FHA, VA Loan
Membership Fee Required Required
Listing Terms Cash, Conventional, FHA, VA Loan
Special Listing Condition None
Read Less Info
Want to know what your home might be worth? Contact us for a FREE valuation!

Our team is ready to help you sell your home for the highest possible price ASAP

© 2024 My Florida Regional MLS DBA Stellar MLS. All Rights Reserved.
Bought with REMAX PREMIER PROPERTIES

"Molly's job is to find and attract mastery-based agents to the office, protect the culture, and make sure everyone is happy! "







