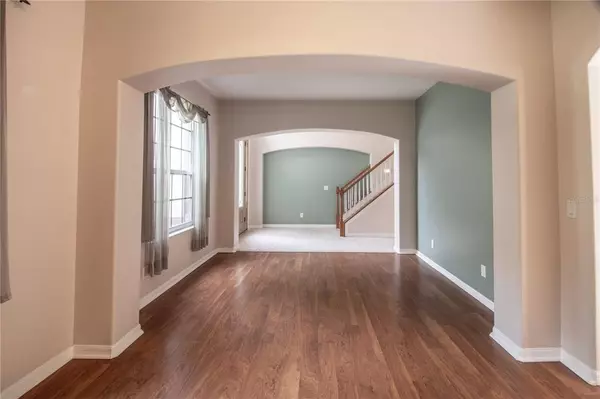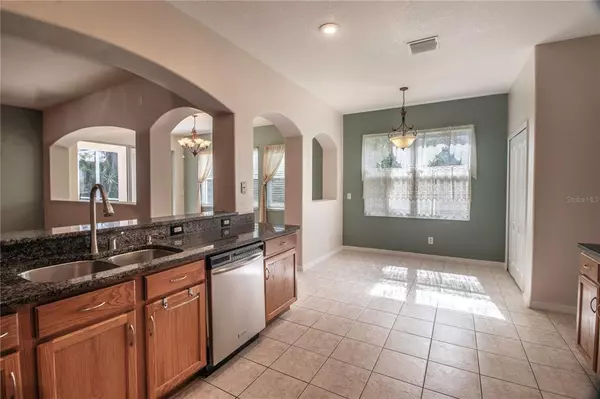$570,000
$555,000
2.7%For more information regarding the value of a property, please contact us for a free consultation.
5 Beds
3 Baths
3,579 SqFt
SOLD DATE : 09/24/2021
Key Details
Sold Price $570,000
Property Type Single Family Home
Sub Type Single Family Residence
Listing Status Sold
Purchase Type For Sale
Square Footage 3,579 sqft
Price per Sqft $159
Subdivision Camelot Woods Ph 2
MLS Listing ID T3313936
Sold Date 09/24/21
Bedrooms 5
Full Baths 3
Construction Status Appraisal,Financing,Inspections
HOA Fees $65/qua
HOA Y/N Yes
Year Built 2003
Annual Tax Amount $7,142
Lot Size 0.330 Acres
Acres 0.33
Property Description
NEW ROOF, NEW UPSTAIRS A/C, and recent kitchen and bath updates for this 5 bedroom, 3 bath home with plenty of room for everyday living for a large family and entertaining. The smart design provides an in-law suite downstairs along with the formal and casual living areas, and a large, eat-in kitchen. Upstairs is the master suite with two, large walk-in closets and a spacious bath. The remaining secondary bedrooms, bath, along with a bonus/media room, loft area, and built-in homework area, finish the second floor. Wood floors provide the warmth so many homeowners are looking for and the large, screened lanai and pool provide a sanctuary outdoors. The outdoor space is a hidden gem with a tasteful water feature to the pool and a lanai that is large enough for outdoor dining and spacious seating area. There are no neighbors across the road, just the natural setting of a conservation area that adds to the peace and quiet of Camelot Woods, an established, tree-lined community. Take the time to see this home in person to truly appreciate all it has to offer.
Location
State FL
County Hillsborough
Community Camelot Woods Ph 2
Zoning RSC-3
Rooms
Other Rooms Bonus Room, Family Room, Great Room, Inside Utility, Loft
Interior
Interior Features Cathedral Ceiling(s), Ceiling Fans(s), Eat-in Kitchen, Living Room/Dining Room Combo, Stone Counters, Vaulted Ceiling(s), Walk-In Closet(s)
Heating Central, Natural Gas
Cooling Central Air
Flooring Carpet, Ceramic Tile, Wood
Fireplace false
Appliance Dishwasher, Disposal, Gas Water Heater, Range, Refrigerator
Exterior
Exterior Feature Irrigation System, Sliding Doors
Garage Garage Door Opener
Garage Spaces 3.0
Pool In Ground, Screen Enclosure
Community Features Deed Restrictions
Utilities Available BB/HS Internet Available, Cable Available, Electricity Connected
Waterfront false
View Trees/Woods
Roof Type Shingle
Porch Patio, Porch, Screened
Attached Garage true
Garage true
Private Pool Yes
Building
Lot Description In County, Sidewalk, Paved
Entry Level Two
Foundation Slab
Lot Size Range 1/4 to less than 1/2
Sewer Public Sewer
Water Public
Structure Type Block,Stucco
New Construction false
Construction Status Appraisal,Financing,Inspections
Schools
Elementary Schools Kingswood-Hb
Middle Schools Rodgers-Hb
High Schools Bloomingdale-Hb
Others
Pets Allowed Yes
Senior Community No
Pet Size Large (61-100 Lbs.)
Ownership Fee Simple
Monthly Total Fees $65
Acceptable Financing Cash, Conventional, VA Loan
Membership Fee Required Required
Listing Terms Cash, Conventional, VA Loan
Special Listing Condition None
Read Less Info
Want to know what your home might be worth? Contact us for a FREE valuation!

Our team is ready to help you sell your home for the highest possible price ASAP

© 2024 My Florida Regional MLS DBA Stellar MLS. All Rights Reserved.
Bought with PREFERRED SHORE

"Molly's job is to find and attract mastery-based agents to the office, protect the culture, and make sure everyone is happy! "







