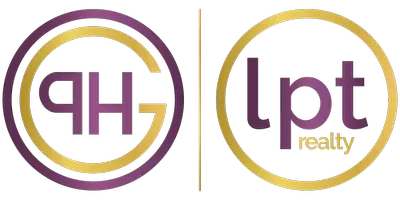$389,000
$389,000
For more information regarding the value of a property, please contact us for a free consultation.
4 Beds
3 Baths
2,277 SqFt
SOLD DATE : 12/17/2021
Key Details
Sold Price $389,000
Property Type Single Family Home
Sub Type Single Family Residence
Listing Status Sold
Purchase Type For Sale
Square Footage 2,277 sqft
Price per Sqft $170
Subdivision Triple Creek
MLS Listing ID T3342267
Sold Date 12/17/21
Bedrooms 4
Full Baths 2
Half Baths 1
HOA Fees $5/ann
HOA Y/N Yes
Annual Recurring Fee 66.12
Year Built 2021
Annual Tax Amount $3,354
Lot Size 2,613 Sqft
Acres 0.06
Property Sub-Type Single Family Residence
Source Stellar MLS
Property Description
Why wait to build when you can have this beautiful Casa Fresca Azure model NOW! Home was completed in May 2021 and is still covered under the 1 year builder warranty!! Home has the Soho Chic color palette. Gorgeous gray cabinets with quartz countertop and stainless steel appliances complete the kitchen that is perfect for cooking your favorite meals. Pantry and laundry room are both generous in size. Entertaining is easy with the open concept floorplan. Large backyard is waiting for your pool or screened lanai to be added that overlooks a pond. All bedrooms are located upstairs complimented by a large loft. Master bedroom has an ensuite with a large walk-in shower and large walk-in closet! Home comes with washer/dryer, water softer with water filtration system and in-wall pest system. Triple Creek has many amenities close by, as well as easy access to schools, shopping, dining and interstate. Professional pictures and video tour coming Tuesday!
Location
State FL
County Hillsborough
Community Triple Creek
Area 33579 - Riverview
Zoning PD
Rooms
Other Rooms Loft
Interior
Interior Features In Wall Pest System, Kitchen/Family Room Combo, Dormitorio Principal Arriba, Stone Counters, Walk-In Closet(s)
Heating Electric, Heat Pump
Cooling Central Air
Flooring Carpet, Ceramic Tile
Fireplace false
Appliance Dishwasher, Disposal, Dryer, Electric Water Heater, Microwave, Range, Refrigerator, Washer, Water Filtration System, Water Softener
Laundry Laundry Room
Exterior
Exterior Feature Hurricane Shutters, Irrigation System, Sidewalk, Sliding Doors
Garage Spaces 2.0
Community Features Playground, Pool, Tennis Courts
Utilities Available Cable Connected, Electricity Connected, Sewer Connected, Water Connected
Amenities Available Basketball Court, Clubhouse, Fitness Center, Playground, Pool, Tennis Court(s)
View Y/N 1
Roof Type Shingle
Attached Garage true
Garage true
Private Pool No
Building
Lot Description In County, Sidewalk, Paved
Entry Level Two
Foundation Slab
Lot Size Range 0 to less than 1/4
Builder Name Casa Fresca
Sewer Public Sewer
Water Public
Architectural Style Contemporary
Structure Type Block,Stucco
New Construction false
Schools
Elementary Schools Warren Hope Dawson Elementary
Middle Schools Barrington Middle
High Schools Sumner High School
Others
Pets Allowed Yes
Senior Community No
Ownership Fee Simple
Monthly Total Fees $5
Acceptable Financing Cash, Conventional, VA Loan
Membership Fee Required Required
Listing Terms Cash, Conventional, VA Loan
Special Listing Condition None
Read Less Info
Want to know what your home might be worth? Contact us for a FREE valuation!
Our team is ready to help you sell your home for the highest possible price ASAP

© 2025 My Florida Regional MLS DBA Stellar MLS. All Rights Reserved.
Bought with THE SHOP REAL ESTATE CO.
"Molly's job is to find and attract mastery-based agents to the office, protect the culture, and make sure everyone is happy! "


