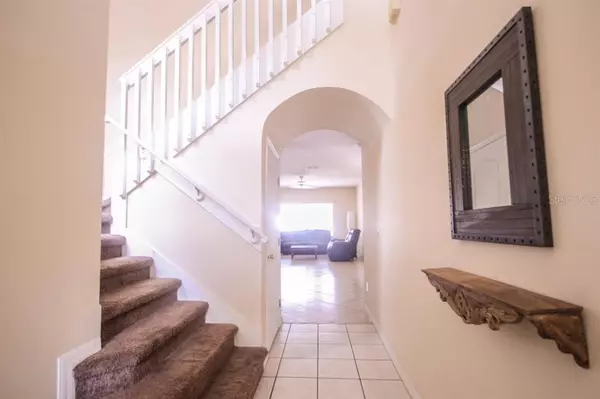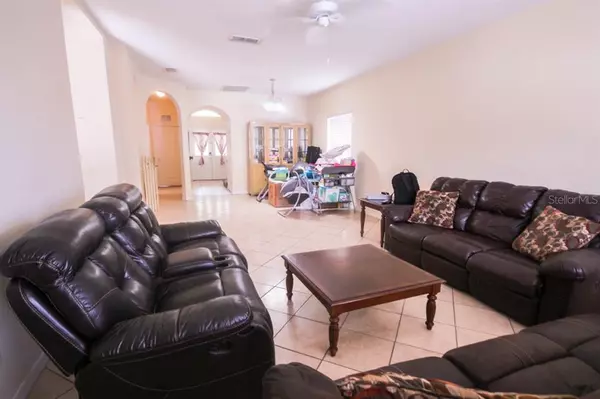$380,000
$380,000
For more information regarding the value of a property, please contact us for a free consultation.
5 Beds
3 Baths
2,834 SqFt
SOLD DATE : 01/25/2022
Key Details
Sold Price $380,000
Property Type Single Family Home
Sub Type Single Family Residence
Listing Status Sold
Purchase Type For Sale
Square Footage 2,834 sqft
Price per Sqft $134
Subdivision Hamlet At West Haven
MLS Listing ID S5056633
Sold Date 01/25/22
Bedrooms 5
Full Baths 3
Construction Status Financing
HOA Fees $275/qua
HOA Y/N Yes
Year Built 2005
Annual Tax Amount $4,173
Lot Size 5,662 Sqft
Acres 0.13
Property Description
Welcome to Paradise! Say hello to this 5 Bed / 3 Full Bath Home located in the Heart of Davenport! Just a street away from ChampionsGate, 15-20 mins from DISNEY and about 25 mins from UNIVERSAL STUDIOS. This home is ready for a First Time HOMEBUYER or INVESTOR to add some of their TLC and Vision to this almost 3,000 Square ft Home with a New ROOF only 1 & 1/2 years old. This home has a split floorplan with 4 bedrooms including the Master Bedroom Upstairs and the 5th Bedroom Downstairs with a full Bath at reach. As you enter the Master Bedroom, you will find enough room to put 2 king beds with the full Bedroom set. The bathroom includes a separate STAND SHOWER and GARDEN TUB as well as a large walk in closet. Don't forget to head towards the sliding door which will lead you out to your very own BALCONY overlooking the screened in POOL and backyard. As an owner you will love it and as an investor, this home will be Paradise for SHORT TERM and LONG TERM renters. All SHOWINGS WILL BEGIN OCTOBER 2nd, so get ready to tour this home!
Location
State FL
County Polk
Community Hamlet At West Haven
Interior
Interior Features Ceiling Fans(s), Eat-in Kitchen, Kitchen/Family Room Combo, Dormitorio Principal Arriba
Heating Central
Cooling Central Air
Flooring Bamboo, Ceramic Tile
Fireplace false
Appliance Dryer, Washer
Exterior
Exterior Feature Balcony, Fence, Irrigation System, Sliding Doors
Garage Spaces 2.0
Community Features Gated, Park, Playground, Pool, Tennis Courts
Utilities Available Cable Connected, Electricity Connected, Sewer Connected
Waterfront false
Roof Type Shingle
Attached Garage true
Garage true
Private Pool No
Building
Story 2
Entry Level Two
Foundation Slab
Lot Size Range 0 to less than 1/4
Sewer Public Sewer
Water Public
Structure Type Block,Stucco
New Construction false
Construction Status Financing
Others
Pets Allowed Yes
HOA Fee Include Cable TV,Pool,Maintenance Grounds,Other
Senior Community No
Ownership Fee Simple
Monthly Total Fees $275
Acceptable Financing Cash, Conventional
Membership Fee Required Required
Listing Terms Cash, Conventional
Special Listing Condition None
Read Less Info
Want to know what your home might be worth? Contact us for a FREE valuation!

Our team is ready to help you sell your home for the highest possible price ASAP

© 2024 My Florida Regional MLS DBA Stellar MLS. All Rights Reserved.
Bought with JMO REAL ESTATE GROUP

"Molly's job is to find and attract mastery-based agents to the office, protect the culture, and make sure everyone is happy! "







