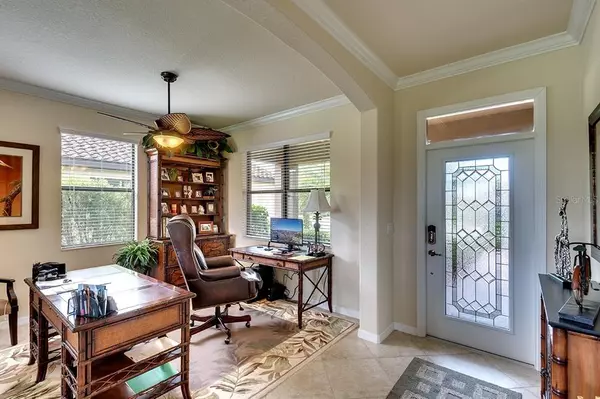$519,000
$519,250
For more information regarding the value of a property, please contact us for a free consultation.
3 Beds
2 Baths
1,861 SqFt
SOLD DATE : 01/28/2022
Key Details
Sold Price $519,000
Property Type Single Family Home
Sub Type Single Family Residence
Listing Status Sold
Purchase Type For Sale
Square Footage 1,861 sqft
Price per Sqft $278
Subdivision River Strand, Heritage Harbour
MLS Listing ID A4515795
Sold Date 01/28/22
Bedrooms 3
Full Baths 2
Construction Status Other Contract Contingencies
HOA Fees $361/qua
HOA Y/N Yes
Year Built 2015
Annual Tax Amount $5,094
Lot Size 8,276 Sqft
Acres 0.19
Property Description
Immaculate 3bedroom/2bath home with a 3 car garage in the gated community of River Strand Golf and Country Club. Gorgeous Lakefront location with East facing lanai, enjoy gorgeous cool Florida evenings. *MAINTENANCE-FREE LIVING*, which includes lawn care, cable, internet, irrigation, and mulching twice a year. Original owners.(This home has never been rented.) Meticulously cared for inside and out. Curb appeal stands out with new exterior paint, sealed stone front, sealed oversize driveway, stunning landscape, tile roof, paver driveway, and a custom brick façade. The Modena floor plan in the Sanctuary section of Heritage Harbour is open and airy with a great room plan, upgraded *Porcelain Tile throughout on diagonal in main areas *Granite Countertops in Kitchen * Gorgeous Premium Lakefront Views* Stainless Steel Appliances* Walk-In Closet in Master Bedroom* Sliding Glass Doors Leading to Screened Lanai and large back yard with plenty of room for a pool. The master closet is a "Closets by Design" creation made with cherry wood and allows for tons of closet space and storage. Garage has drop storage installed along with steps into the attic with flooring for additional storage. River Strand is a 24hr gated, Maintenance Free community that offers two Clubhouses, a Fine Dining Restaurant, a Grill Room, a Pool Tiki Bar, 2 Resort Style Pools and 6 Community Pools, 8 Har-Tru Tennis Courts with on-site Tennis Pro Shop, 2 modern Fitness Centers, 8 Pickle Ball Courts, Library, Card Room, Conference Room, Basketball, Social events, Fitness Classes, a Dog Park nearby and so much more. The 39,000 sq. ft. Tuscan-inspired main clubhouse offers fine dining in the restaurant, and casual dining in the Bar and Grill room. Clubhouse Grill Room Restaurant will deliver to your home or you can eat there. The community also features a phenomenal 27 hole championship golf course designed by world renowned architect Arthur Hills! Conveniently located near I-75, this home offers a quick commute to University Town Center Mall, Ellenton Premium Outlets, St Pete Beach, Sarasota, Clearwater, Tampa Airport, and the warm, sunny beaches of sunny Florida’s Gulf coast. This home shows like a model home.(This property includes SOCIAL MEMBERSHIP TO RIVER STRAND.)
Location
State FL
County Manatee
Community River Strand, Heritage Harbour
Zoning PDMU
Rooms
Other Rooms Formal Dining Room Separate, Great Room, Inside Utility
Interior
Interior Features Cathedral Ceiling(s), Ceiling Fans(s), Crown Molding, Eat-in Kitchen, High Ceilings, Kitchen/Family Room Combo, Open Floorplan, Pest Guard System, Solid Wood Cabinets, Split Bedroom, Stone Counters, Walk-In Closet(s), Window Treatments
Heating Central
Cooling Central Air
Flooring Carpet, Tile
Furnishings Furnished
Fireplace false
Appliance Dishwasher, Disposal, Dryer, Ice Maker, Microwave, Range, Refrigerator, Washer
Laundry Inside, Laundry Room
Exterior
Exterior Feature Hurricane Shutters, Irrigation System, Rain Gutters, Sidewalk, Sliding Doors, Storage
Garage Driveway, Garage Door Opener, Golf Cart Parking, Off Street, Oversized
Garage Spaces 3.0
Community Features Association Recreation - Owned, Deed Restrictions, Fitness Center, Gated, Golf Carts OK, Golf, Irrigation-Reclaimed Water, Park, Playground, Pool, Sidewalks, Tennis Courts
Utilities Available BB/HS Internet Available, Cable Connected, Electricity Connected, Public, Sewer Connected, Sprinkler Recycled, Underground Utilities, Water Connected
Amenities Available Basketball Court, Clubhouse, Dock, Fence Restrictions, Fitness Center, Gated, Golf Course, Maintenance, Park, Pickleball Court(s), Playground, Pool, Recreation Facilities, Security, Spa/Hot Tub, Tennis Court(s)
Waterfront true
Waterfront Description Pond
View Y/N 1
Water Access 1
Water Access Desc Pond
View Water
Roof Type Tile
Porch Covered, Patio, Porch, Rear Porch, Screened
Attached Garage true
Garage true
Private Pool No
Building
Lot Description In County, Near Golf Course, Sidewalk, Paved
Story 1
Entry Level One
Foundation Slab
Lot Size Range 0 to less than 1/4
Builder Name Lennar
Sewer Public Sewer
Water Public
Architectural Style Mediterranean
Structure Type Block,Stucco
New Construction false
Construction Status Other Contract Contingencies
Schools
Elementary Schools Freedom Elementary
Middle Schools Carlos E. Haile Middle
High Schools Parrish Community High
Others
Pets Allowed Yes
HOA Fee Include Guard - 24 Hour,Cable TV,Pool,Escrow Reserves Fund,Internet,Maintenance Grounds,Management,Recreational Facilities,Security
Senior Community No
Pet Size Extra Large (101+ Lbs.)
Ownership Fee Simple
Monthly Total Fees $389
Acceptable Financing Cash, Conventional, FHA, VA Loan
Membership Fee Required Required
Listing Terms Cash, Conventional, FHA, VA Loan
Num of Pet 2
Special Listing Condition None
Read Less Info
Want to know what your home might be worth? Contact us for a FREE valuation!

Our team is ready to help you sell your home for the highest possible price ASAP

© 2024 My Florida Regional MLS DBA Stellar MLS. All Rights Reserved.
Bought with RE/MAX ALLIANCE GROUP

"Molly's job is to find and attract mastery-based agents to the office, protect the culture, and make sure everyone is happy! "







