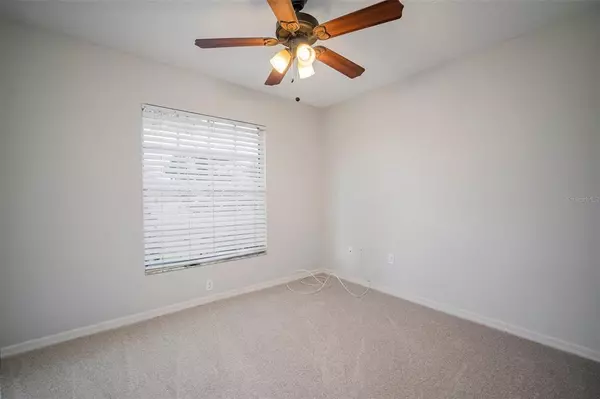$405,000
$399,000
1.5%For more information regarding the value of a property, please contact us for a free consultation.
3 Beds
2 Baths
1,507 SqFt
SOLD DATE : 02/18/2022
Key Details
Sold Price $405,000
Property Type Single Family Home
Sub Type Single Family Residence
Listing Status Sold
Purchase Type For Sale
Square Footage 1,507 sqft
Price per Sqft $268
Subdivision Sterling Ranch Unit 6
MLS Listing ID T3345941
Sold Date 02/18/22
Bedrooms 3
Full Baths 2
Construction Status Appraisal,Financing,Inspections
HOA Fees $32/ann
HOA Y/N Yes
Year Built 1994
Annual Tax Amount $4,050
Lot Size 8,712 Sqft
Acres 0.2
Lot Dimensions 55x125
Property Description
One or more photo(s) has been virtually staged. 3D tour here --> https://my.matterport.com/show/?m=M3Cpy7J2k1b&play=1&brand=0&mls=1& And Video Tour here --> https://www.youtube.com/embed/WbmIohaEstU Welcome to Sterling Ranch of Brandon. You are going to fall in love with this home that features 3 bedrooms, 2 full bathrooms, a 2 car garage, a BIG fenced in yard with no rear neighbors, and a sparkling swimming pool. Once you step inside the grand front entryway, the house opens up with soaring 10’ ceilings and lots of glowing natural light. The home has been remodeled throughout and has fresh paint, new flooring, a newer roof, bathroom upgrades, and more! There is an open concept, split floor plan that is perfect for entertaining while still maintaining privacy in the bedrooms. You will love preparing meals in the charming kitchen that features newer cabinets with plenty of space, soft close drawers, a large single bowl composite sink, a gas range oven, new dishwasher, and a breakfast bar! The owner’s retreat is built for comfort and has a large window overlooking the pool, a big walk-in closet, and en suite bathroom with brand new luxury vinyl plank floors, a dual sink vanity, step in shower, and large soaking tub. Out in the back of the home is a beautiful pool with new finish, newly painted pool deck, new pool pump, and large screened in lanai, great for entertaining. The PVC fence is brand new and fully encloses the backyard, making this a perfect home for pets as well. ***CURRENT OWNER HAS A HOME WARRANTY IN PLACE UNTIL 6-17-22 / THIS CAN BE TRANSFERRED TO THE NEW OWNER AT CLOSING*** Sterling Ranch is a peaceful community with great amenities for its residents, like a community swimming pool and playground! You’ll be conveniently located near many great shopping and dining options and just a short drive to all of Tampa Bay’s wonderful attractions! Come and check out this one of a kind home today!!
Location
State FL
County Hillsborough
Community Sterling Ranch Unit 6
Zoning PD
Rooms
Other Rooms Attic
Interior
Interior Features Ceiling Fans(s), Eat-in Kitchen, High Ceilings, Open Floorplan, Split Bedroom, Vaulted Ceiling(s), Walk-In Closet(s)
Heating Central
Cooling Central Air
Flooring Carpet, Ceramic Tile, Vinyl
Fireplace false
Appliance Dishwasher, Disposal, Dryer, Gas Water Heater, Microwave, Range, Refrigerator
Laundry In Garage
Exterior
Exterior Feature Fence, French Doors, Sidewalk
Garage Driveway
Garage Spaces 2.0
Fence Other
Pool Gunite, In Ground, Screen Enclosure
Community Features Deed Restrictions, Playground, Pool
Utilities Available Cable Available, Electricity Connected, Public, Street Lights
Amenities Available Clubhouse, Playground, Pool
Waterfront false
View Pool
Roof Type Shingle
Porch Covered, Front Porch, Rear Porch, Screened
Attached Garage true
Garage true
Private Pool Yes
Building
Lot Description Sidewalk, Paved
Story 1
Entry Level One
Foundation Slab
Lot Size Range 0 to less than 1/4
Sewer Public Sewer
Water Public
Architectural Style Contemporary
Structure Type Block,Stucco
New Construction false
Construction Status Appraisal,Financing,Inspections
Schools
Elementary Schools Symmes-Hb
Middle Schools Mclane-Hb
High Schools Spoto High-Hb
Others
Pets Allowed Yes
HOA Fee Include Cable TV,Pool,Recreational Facilities
Senior Community No
Ownership Fee Simple
Monthly Total Fees $32
Acceptable Financing Cash, Conventional
Membership Fee Required Required
Listing Terms Cash, Conventional
Special Listing Condition None
Read Less Info
Want to know what your home might be worth? Contact us for a FREE valuation!

Our team is ready to help you sell your home for the highest possible price ASAP

© 2024 My Florida Regional MLS DBA Stellar MLS. All Rights Reserved.
Bought with LOMBARDO TEAM REAL ESTATE LLC

"Molly's job is to find and attract mastery-based agents to the office, protect the culture, and make sure everyone is happy! "







