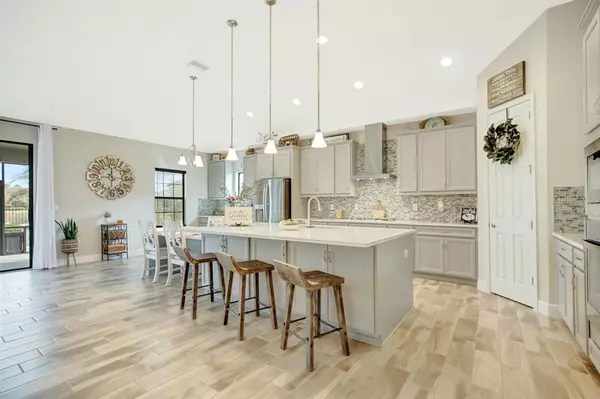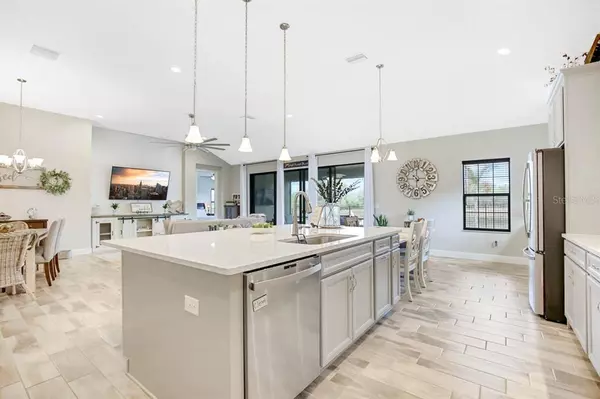$600,000
$600,000
For more information regarding the value of a property, please contact us for a free consultation.
4 Beds
3 Baths
2,607 SqFt
SOLD DATE : 04/08/2022
Key Details
Sold Price $600,000
Property Type Single Family Home
Sub Type Single Family Residence
Listing Status Sold
Purchase Type For Sale
Square Footage 2,607 sqft
Price per Sqft $230
Subdivision B & D Hawkstone Ph 1
MLS Listing ID T3355782
Sold Date 04/08/22
Bedrooms 4
Full Baths 3
Construction Status Financing,Inspections
HOA Fees $10/ann
HOA Y/N Yes
Year Built 2020
Annual Tax Amount $9,000
Lot Size 7,840 Sqft
Acres 0.18
Property Description
Why wait for a new build when you can have this one now! This 2020 built WestBay home offers builder upgrades throughout, a large lot with pond views (no rear neighbors), and it is gorgeous inside!
Enter to find a well-designed split layout featuring 4 bedrooms, 3 full baths, and 2,607 sq. ft. of spacious living. An abundance of windows, high ceilings, and neutral shaded plank tile flooring give the home that open and bright feel you're looking for.
The heart of the home is the combined great room, dining, and kitchen area with soaring vaulted ceilings, ship-lap accent wall, and plenty of space to entertain.
The oversized kitchen is a chef's dream! Boasting designer cabinetry and Quartz counters, and upgraded SS appliances suite incl. 5-burner gas range w/ hood, a built-in oven and microwave, custom tiled backsplash, and a large walk-in pantry. The extended prep-island has under-storage and can easily seat 8 for casual meals.
Ex-Large sliders along the back of the house bring the outdoors in, expanding your living and entertaining space. A spacious screened lanai and outdoor paved seating area with a fire pit provide space for year-round activities. The fenced yard offers peaceful pond views, and no rear neighbors for additional privacy, and relaxation you desire.
Also, at the rear of the home, is the spacious master suite boasting backyard views and plenty of natural light. The en-suite bath features a dual quartz counter vanity, double closets, a linen closet, a private water closet, and a custom walk-in shower!
At the front of the home are the remaining 3 bedrooms. Two share a full bath and the third has a full bath with additional hallway access.
Recent upgrades include front and back gutters, lanai screened with privacy shades, outdoor paver patio, aluminum fencing, upgraded flooring and cabinetry, and much more!
Hawkstone is a master-planned community located in Lithia. Residents enjoy the best of both worlds with resort-style amenities while staying close to top-rated Lithia schools, pet-friendly hiking trails, nature preserves, family-friendly activities, US-301, and I-75.
Location
State FL
County Hillsborough
Community B & D Hawkstone Ph 1
Zoning PD
Rooms
Other Rooms Great Room, Inside Utility
Interior
Interior Features Ceiling Fans(s), Eat-in Kitchen, High Ceilings, In Wall Pest System, Kitchen/Family Room Combo, Dormitorio Principal Arriba, Open Floorplan, Solid Surface Counters, Split Bedroom, Stone Counters, Thermostat, Vaulted Ceiling(s)
Heating Electric, Natural Gas
Cooling Central Air
Flooring Carpet, Ceramic Tile
Fireplace false
Appliance Built-In Oven, Dishwasher, Gas Water Heater, Microwave, Range, Range Hood, Refrigerator
Laundry Laundry Room
Exterior
Exterior Feature Fence, Irrigation System, Sidewalk, Sliding Doors
Garage Spaces 3.0
Fence Wire
Community Features Deed Restrictions, Pool
Utilities Available BB/HS Internet Available, Cable Available, Electricity Available, Natural Gas Available, Underground Utilities, Water Connected
Amenities Available Recreation Facilities
Roof Type Shingle
Attached Garage true
Garage true
Private Pool No
Building
Lot Description In County
Entry Level One
Foundation Slab
Lot Size Range 0 to less than 1/4
Sewer Public Sewer
Water Public
Structure Type Stucco
New Construction false
Construction Status Financing,Inspections
Schools
Elementary Schools Pinecrest-Hb
Middle Schools Barrington Middle
High Schools Newsome-Hb
Others
Pets Allowed Yes
Senior Community No
Ownership Fee Simple
Monthly Total Fees $10
Acceptable Financing Cash, Conventional, FHA, VA Loan
Membership Fee Required Required
Listing Terms Cash, Conventional, FHA, VA Loan
Special Listing Condition None
Read Less Info
Want to know what your home might be worth? Contact us for a FREE valuation!
Our team is ready to help you sell your home for the highest possible price ASAP

© 2025 My Florida Regional MLS DBA Stellar MLS. All Rights Reserved.
Bought with EATON REALTY,LLC
"Molly's job is to find and attract mastery-based agents to the office, protect the culture, and make sure everyone is happy! "








