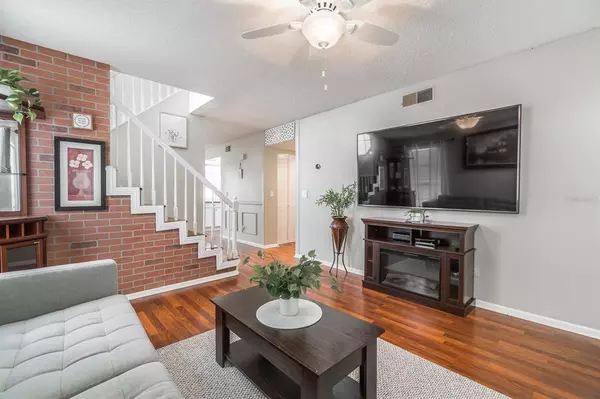$350,000
$335,000
4.5%For more information regarding the value of a property, please contact us for a free consultation.
4 Beds
3 Baths
1,349 SqFt
SOLD DATE : 04/21/2022
Key Details
Sold Price $350,000
Property Type Single Family Home
Sub Type Single Family Residence
Listing Status Sold
Purchase Type For Sale
Square Footage 1,349 sqft
Price per Sqft $259
Subdivision Greenbrook Village
MLS Listing ID T3353371
Sold Date 04/21/22
Bedrooms 4
Full Baths 2
Half Baths 1
Construction Status Financing,Inspections
HOA Fees $68/mo
HOA Y/N Yes
Year Built 1984
Annual Tax Amount $1,164
Lot Size 4,356 Sqft
Acres 0.1
Lot Dimensions 49x93
Property Description
Cute "Farm" style home located in the heart of Tampa & close to everything! Fabulous community with plenty of community amenities for all
family members! Baseball, Basketball Court, RAQUETBALL COURT, Playground, Tennis Court, Volleyball, POOL & more! This home is
complemented with mature landscaping & fenced in yard. Welcoming entry way with front porch. NO CARPET! Spacious Living & Dining Rooms with Powder Bath. Full service Kitchen with GRANITE, spice rack, serving island, recessed detailed ceiling, white cabinetry & contemporary backsplash. All bedrooms are upstairs which is great for PRIVACY! Double entry door Master Suite with en suite & walk-in closet. Nice size secondary bedrooms as well! Enjoy family fun with cook outs on the screened in lanai or under the canopy equipped with picnic table with a GRANITE top. Easy to maintain backyard & fabulous for those who like to grow their own veggies with the gardening beds on the side of the home. ALL APPLIANCES INCLUDED, INCLUDING WATER SOFTENER! Call today for your PRIVATE showing!
Location
State FL
County Hillsborough
Community Greenbrook Village
Zoning PD
Rooms
Other Rooms Inside Utility
Interior
Interior Features Ceiling Fans(s), Dormitorio Principal Arriba, Split Bedroom, Walk-In Closet(s), Window Treatments
Heating Electric
Cooling Central Air
Flooring Laminate, Tile
Fireplace false
Appliance Dishwasher, Dryer, Microwave, Range, Refrigerator, Washer
Laundry Laundry Closet
Exterior
Exterior Feature Fence, Sidewalk, Sliding Doors
Utilities Available BB/HS Internet Available, Cable Available, Fiber Optics
Waterfront false
Roof Type Shingle
Garage false
Private Pool No
Building
Story 2
Entry Level Two
Foundation Slab
Lot Size Range 0 to less than 1/4
Sewer Public Sewer
Water Public
Structure Type Metal Siding
New Construction false
Construction Status Financing,Inspections
Others
Pets Allowed Yes
Senior Community No
Ownership Fee Simple
Monthly Total Fees $68
Acceptable Financing Cash, Conventional, FHA, VA Loan
Membership Fee Required Required
Listing Terms Cash, Conventional, FHA, VA Loan
Special Listing Condition None
Read Less Info
Want to know what your home might be worth? Contact us for a FREE valuation!

Our team is ready to help you sell your home for the highest possible price ASAP

© 2024 My Florida Regional MLS DBA Stellar MLS. All Rights Reserved.
Bought with CENTURY 21 ELITE LOCATIONS, INC

"Molly's job is to find and attract mastery-based agents to the office, protect the culture, and make sure everyone is happy! "







