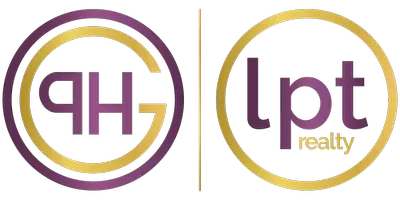$665,000
$649,000
2.5%For more information regarding the value of a property, please contact us for a free consultation.
4 Beds
3 Baths
2,841 SqFt
SOLD DATE : 04/27/2022
Key Details
Sold Price $665,000
Property Type Single Family Home
Sub Type Single Family Residence
Listing Status Sold
Purchase Type For Sale
Square Footage 2,841 sqft
Price per Sqft $234
Subdivision Lakeside Village
MLS Listing ID O6012090
Sold Date 04/27/22
Bedrooms 4
Full Baths 3
HOA Fees $33/ann
HOA Y/N Yes
Annual Recurring Fee 400.0
Year Built 1964
Annual Tax Amount $3,496
Lot Size 0.280 Acres
Acres 0.28
Property Sub-Type Single Family Residence
Source Stellar MLS
Property Description
Gorgeous 4 bedroom 3 bathroom home on Big Oaks Ln which overs a private lake lot with boat ramp and a sandy beach on Lake Conway, one of 22 homes with access to this ramp. Upstairs you have your living room complete with hardwood floors and a fireplace. Your spacious kitchen has been completely remodeled with lots of counter space, granite counter tops, as well as stainless steel appliances. The four bedrooms all have beautiful all have plenty of natural lighting. Downstairs you have a family room that is perfect for entertaining! The space is oversized with a fireplace and has it's own full bathroom. Here you have access to your oversized garage and laundry room. The back yard is simply glamorous! You have a beautiful pool and spa with LED lighting to compliment any pool night. Surrounding your pool is lush tropical landscaping within a privately fenced in backyard giving the home an island feel. This home is in a great location between Downtown Orlando and the International Airport, just a five minute walk from Pershing K-8. You will be impressed with all the upgrades.
Location
State FL
County Orange
Community Lakeside Village
Area 32806 - Orlando/Delaney Park/Crystal Lake
Zoning R-1AA
Interior
Interior Features Ceiling Fans(s), L Dining, Solid Surface Counters
Heating Electric
Cooling Central Air
Flooring Wood
Fireplaces Type Family Room, Living Room
Fireplace true
Appliance Dishwasher, Disposal, Microwave, Range, Refrigerator
Laundry Laundry Room
Exterior
Exterior Feature Fence, French Doors
Parking Features Driveway, Garage Door Opener
Garage Spaces 2.0
Fence Vinyl
Pool In Ground, Lighting
Utilities Available Cable Available, Electricity Connected, Public
Water Access 1
Water Access Desc Beach - Access Deeded,Beach - Private,Lake,Lake - Chain of Lakes
View Pool
Roof Type Metal
Attached Garage true
Garage true
Private Pool Yes
Building
Lot Description Cul-De-Sac
Entry Level Two
Foundation Crawlspace
Lot Size Range 1/4 to less than 1/2
Sewer Septic Tank
Water Public
Structure Type Block
New Construction false
Schools
Elementary Schools Pershing Elem
Middle Schools Pershing K-8
High Schools Boone High
Others
Pets Allowed No
Senior Community No
Ownership Fee Simple
Monthly Total Fees $33
Acceptable Financing Cash, Conventional, VA Loan
Membership Fee Required Optional
Listing Terms Cash, Conventional, VA Loan
Special Listing Condition None
Read Less Info
Want to know what your home might be worth? Contact us for a FREE valuation!
Our team is ready to help you sell your home for the highest possible price ASAP

© 2025 My Florida Regional MLS DBA Stellar MLS. All Rights Reserved.
Bought with RE/MAX PROPERTIES SW
"Molly's job is to find and attract mastery-based agents to the office, protect the culture, and make sure everyone is happy! "


