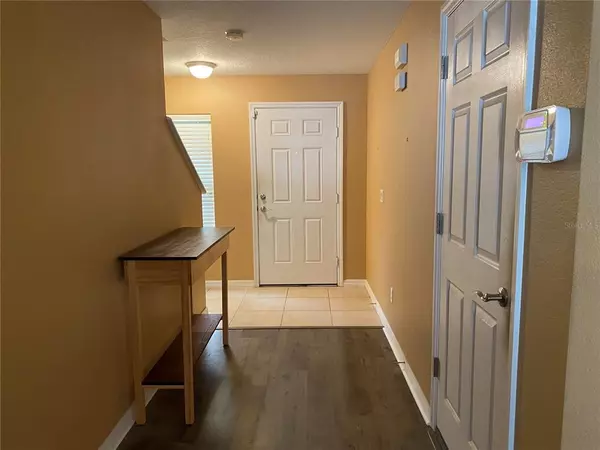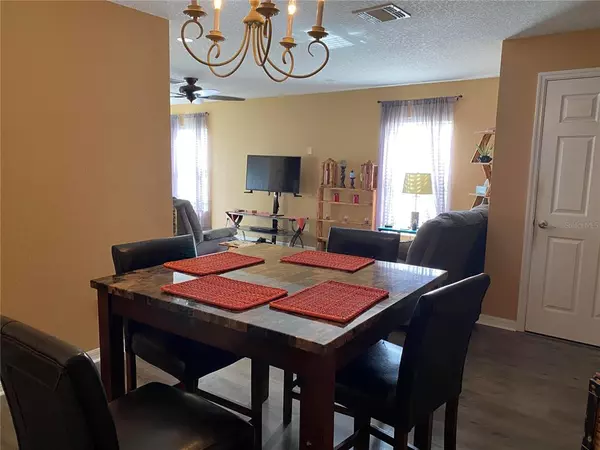$346,000
$340,000
1.8%For more information regarding the value of a property, please contact us for a free consultation.
3 Beds
3 Baths
1,828 SqFt
SOLD DATE : 08/15/2022
Key Details
Sold Price $346,000
Property Type Townhouse
Sub Type Townhouse
Listing Status Sold
Purchase Type For Sale
Square Footage 1,828 sqft
Price per Sqft $189
Subdivision Hawthorne Glen Twnhms
MLS Listing ID O6043303
Sold Date 08/15/22
Bedrooms 3
Full Baths 2
Half Baths 1
Construction Status Inspections
HOA Fees $242/mo
HOA Y/N Yes
Originating Board Stellar MLS
Year Built 2006
Annual Tax Amount $3,322
Lot Size 1,742 Sqft
Acres 0.04
Property Description
This lovely 3 bed, 2 bath end unit townhome with an attached garage in Oviedo is now available! The first floor offers an open floorplan with beautiful wood-plank laminate flooring flowing throughout. The heart of the home is the stylish kitchen with solid wood shaker cabinets, gleaming granite countertops, tile backsplash, all stainless steel appliances, and a working island overlooking the spacious family room & dinette. Retreating upstairs to the sleeping quarters, you will find a flex loft space at the top of the stairs, which makes for a perfect study space or home office area. The large master bedroom has space for a reading nook, as well as a private en-suite bath with a double sink vanity and walk-in glass enclosed shower, and a roomy walk-in closet. The two additional bedrooms are also upstairs and share the second full bath. The community offers a community center with a large pool and playground, and grounds maintenance is included with the monthly dues. Zoned for top-rated local schools, and just minutes from the UCF main campus, Research Park, and the popular and growing Oviedo on the Park, this home is one you don't want to miss! Make an appointment for your private viewing today!
Location
State FL
County Seminole
Community Hawthorne Glen Twnhms
Zoning PUD
Interior
Interior Features Ceiling Fans(s), Eat-in Kitchen, High Ceilings, Kitchen/Family Room Combo, Master Bedroom Upstairs, Open Floorplan, Solid Wood Cabinets, Split Bedroom, Stone Counters, Walk-In Closet(s)
Heating Central, Electric
Cooling Central Air
Flooring Laminate
Furnishings Unfurnished
Fireplace false
Appliance Dishwasher, Electric Water Heater, Microwave, Range, Refrigerator
Exterior
Exterior Feature Sliding Doors
Garage Spaces 1.0
Community Features Deed Restrictions, Playground, Pool
Utilities Available Cable Available, Electricity Connected, Public, Street Lights, Water Connected
View City
Roof Type Shingle
Porch Covered
Attached Garage true
Garage true
Private Pool No
Building
Story 2
Entry Level Two
Foundation Slab
Lot Size Range 0 to less than 1/4
Sewer Public Sewer
Water Public
Architectural Style Florida
Structure Type Block, Stucco
New Construction false
Construction Status Inspections
Schools
Elementary Schools Carillon Elementary
Middle Schools Jackson Heights Middle
High Schools Hagerty High
Others
Pets Allowed Yes
HOA Fee Include Pool, Maintenance Structure, Maintenance Grounds, Recreational Facilities
Senior Community No
Ownership Fee Simple
Monthly Total Fees $242
Membership Fee Required Required
Special Listing Condition None
Read Less Info
Want to know what your home might be worth? Contact us for a FREE valuation!

Our team is ready to help you sell your home for the highest possible price ASAP

© 2024 My Florida Regional MLS DBA Stellar MLS. All Rights Reserved.
Bought with EXP REALTY LLC

"Molly's job is to find and attract mastery-based agents to the office, protect the culture, and make sure everyone is happy! "







