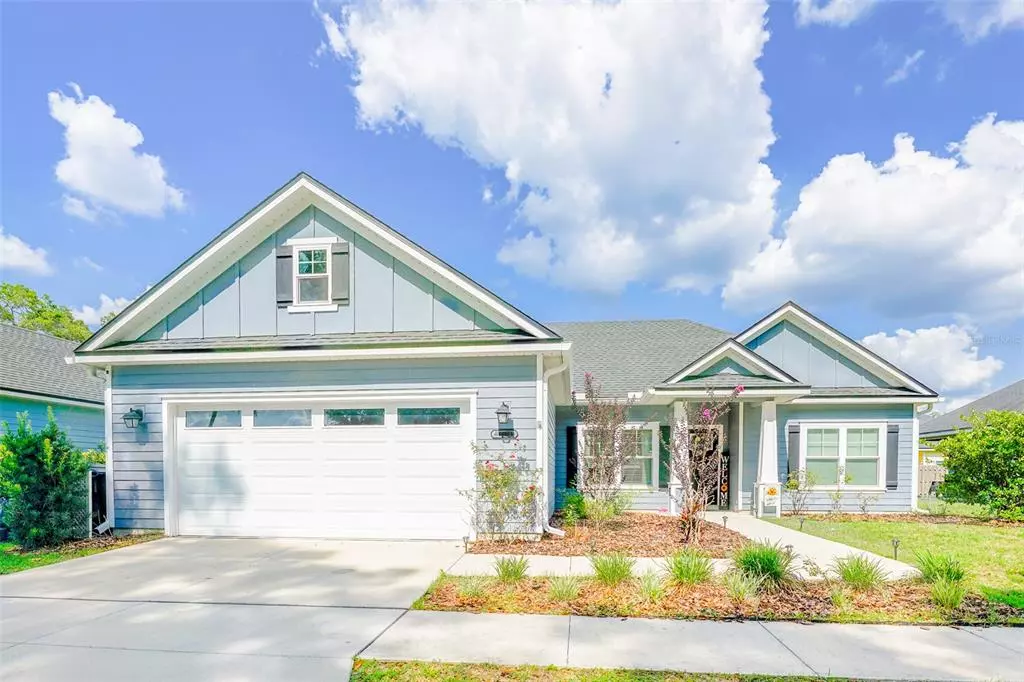$285,000
$295,000
3.4%For more information regarding the value of a property, please contact us for a free consultation.
3 Beds
2 Baths
1,552 SqFt
SOLD DATE : 10/07/2022
Key Details
Sold Price $285,000
Property Type Single Family Home
Sub Type Single Family Residence
Listing Status Sold
Purchase Type For Sale
Square Footage 1,552 sqft
Price per Sqft $183
Subdivision Oak Ridge At High Spgs Ph Ii
MLS Listing ID GC506119
Sold Date 10/07/22
Bedrooms 3
Full Baths 2
HOA Fees $40/mo
HOA Y/N Yes
Originating Board Stellar MLS
Year Built 2016
Annual Tax Amount $2,578
Lot Size 6,098 Sqft
Acres 0.14
Property Description
Motivated Seller!!! Don't let this one slip away! This beautiful home is move-in ready in the highly sought after neighborhood of Oak Ridge. This 3 bedroom, 2 bath home that features an open floor plan with an abundance of natural lighting. Stunning granite countertops beautifully compliment the cabinets. The countertops in both bathrooms have been upgraded to 3D laminate. The vaulted ceilings in the living room and kitchen create an openness to the space. Tray ceilings in the master bedroom and dining room add a touch of elegance. The master bathroom has both a garden tub and walk-in shower, with dual sinks. The spacious laundry room includes a washtub. There is ceramic tile flooring throughout the kitchen, laundry room, and bathrooms. Exquisite textured laminate-wood flooring in the living room and dining room are a delightful contrast to the ceramic tile. The backyard is fenced with privacy fence, creating a quiet place to relax. A tankless water heater allows for hot water on demand! There is also a water softener installed in the house.
This home is located at the end of a U-shaped road, reducing unnecessary drive through traffic. Conveniently located minutes from I-75, Alachua, and High Springs.
Location
State FL
County Alachua
Community Oak Ridge At High Spgs Ph Ii
Zoning RESIDENTIA
Rooms
Other Rooms Formal Dining Room Separate
Interior
Interior Features Ceiling Fans(s), Eat-in Kitchen, Open Floorplan, Split Bedroom, Stone Counters, Tray Ceiling(s), Vaulted Ceiling(s), Walk-In Closet(s)
Heating Central, Electric
Cooling Central Air
Flooring Carpet, Ceramic Tile, Laminate
Furnishings Unfurnished
Fireplace false
Appliance Cooktop, Dishwasher, Exhaust Fan, Range, Range Hood, Refrigerator, Tankless Water Heater, Water Softener
Laundry Inside, Laundry Room
Exterior
Exterior Feature Rain Gutters, Sidewalk
Garage Spaces 2.0
Fence Fenced, Wood
Community Features Community Mailbox, Deed Restrictions, Sidewalks
Utilities Available BB/HS Internet Available, Electricity Available, Electricity Connected, Fire Hydrant, Natural Gas Available, Natural Gas Connected, Phone Available, Underground Utilities, Water Available, Water Connected
Roof Type Shingle
Porch Covered, Front Porch, Rear Porch
Attached Garage true
Garage true
Private Pool No
Building
Lot Description Sidewalk, Paved
Entry Level One
Foundation Slab
Lot Size Range 0 to less than 1/4
Sewer Public Sewer
Water Public
Structure Type Other
New Construction false
Schools
Elementary Schools High Springs Community School-Al
Middle Schools High Springs Community School-Al
High Schools Santa Fe High School-Al
Others
Pets Allowed Number Limit, Yes
HOA Fee Include Maintenance Grounds
Senior Community No
Ownership Fee Simple
Monthly Total Fees $40
Acceptable Financing Cash, Conventional
Membership Fee Required Required
Listing Terms Cash, Conventional
Num of Pet 3
Special Listing Condition None
Read Less Info
Want to know what your home might be worth? Contact us for a FREE valuation!

Our team is ready to help you sell your home for the highest possible price ASAP

© 2024 My Florida Regional MLS DBA Stellar MLS. All Rights Reserved.
Bought with RE/MAX PROFESSIONALS

"Molly's job is to find and attract mastery-based agents to the office, protect the culture, and make sure everyone is happy! "







