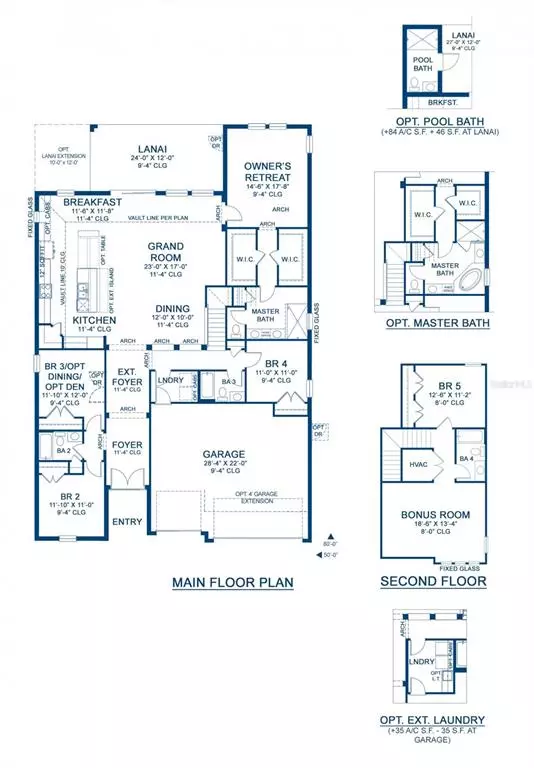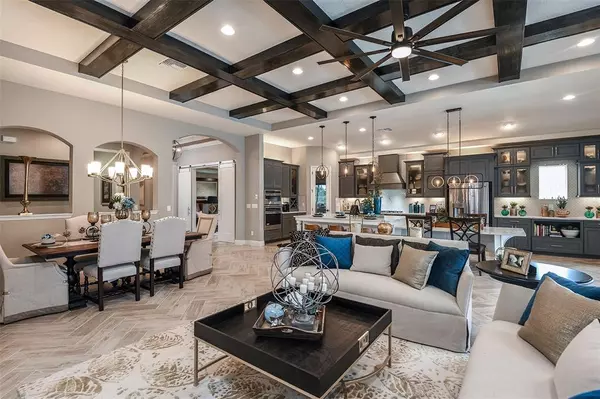$660,609
$661,421
0.1%For more information regarding the value of a property, please contact us for a free consultation.
4 Beds
4 Baths
3,198 SqFt
SOLD DATE : 10/07/2022
Key Details
Sold Price $660,609
Property Type Single Family Home
Sub Type Single Family Residence
Listing Status Sold
Purchase Type For Sale
Square Footage 3,198 sqft
Price per Sqft $206
Subdivision B And D Hawkstone Phase 2
MLS Listing ID T3346260
Sold Date 10/07/22
Bedrooms 4
Full Baths 4
Construction Status Financing
HOA Fees $10/qua
HOA Y/N Yes
Originating Board Stellar MLS
Year Built 2022
Annual Tax Amount $9,342
Lot Size 7,405 Sqft
Acres 0.17
Property Description
Contract Date: 12/16/21
New Home by WestBay, ready April/May.
The Bayshore II offers easy living with an open floorplan, while still offering privacy for the owner's retreat and secondary bedrooms. Follow the wide foyer to the heart of the home—a combined grand room, deluxe kitchen and casual dining that blends to outdoor living with access to the large covered lanai. From the grand room, enter the owner’s retreat complete with dual walk-in closets and well-appointed master bath. Upstairs, a bonus room, bedroom and additional bathroom provide extra living space. This home has options such as GE kitchen appliances, Sonoma Duraform Stone cabinets with satin nickel pulls, Etheral Wh. Corian Quartz countertops, backsplash and beautiful Traveler 6x24 Wh. wood-look tile flooring in the main living areas. This home also includes a 2-10 Homebuyers Warranty.
Hawkstone is a master-planned community located in Lithia, FL. Residents enjoy the best of both worlds with resort-style amenities while staying close to top-rated Lithia schools, nature preserves, family-friendly activities, US-301, and I-75. Enjoy the pet-friendly hiking trails at the 969-acre Triple Creek Nature Preserve, less than 2 miles south or try your hand at bicycle motocross at Triple Creek BMX, 1 mile south of Hawkstone.
Images shown are for illustrative purposes only and may differ from actual home. Completion date subject to change.
Exterior claimer statement: Exterior image shown for illustrative purposes only and may differ from actual home.
Completion date subject to change.
Location
State FL
County Hillsborough
Community B And D Hawkstone Phase 2
Zoning RESI
Interior
Interior Features High Ceilings, In Wall Pest System, Master Bedroom Main Floor, Open Floorplan, Stone Counters, Walk-In Closet(s)
Heating Central
Cooling Central Air
Flooring Carpet, Tile
Fireplace false
Appliance Built-In Oven, Cooktop, Dishwasher, Disposal, Microwave
Exterior
Exterior Feature Irrigation System
Garage Spaces 3.0
Utilities Available Electricity Connected, Natural Gas Connected
Roof Type Shingle
Attached Garage true
Garage true
Private Pool No
Building
Entry Level Two
Foundation Slab
Lot Size Range 0 to less than 1/4
Builder Name Homes By WestBay, LLC
Sewer Public Sewer
Water Public
Structure Type Block, Stone, Stucco, Wood Frame
New Construction true
Construction Status Financing
Schools
Elementary Schools Pinecrest-Hb
Middle Schools Barrington Middle
High Schools Newsome-Hb
Others
Pets Allowed Yes
Senior Community No
Ownership Fee Simple
Monthly Total Fees $10
Membership Fee Required Required
Special Listing Condition None
Read Less Info
Want to know what your home might be worth? Contact us for a FREE valuation!

Our team is ready to help you sell your home for the highest possible price ASAP

© 2024 My Florida Regional MLS DBA Stellar MLS. All Rights Reserved.
Bought with EXP REALTY LLC

"Molly's job is to find and attract mastery-based agents to the office, protect the culture, and make sure everyone is happy! "







