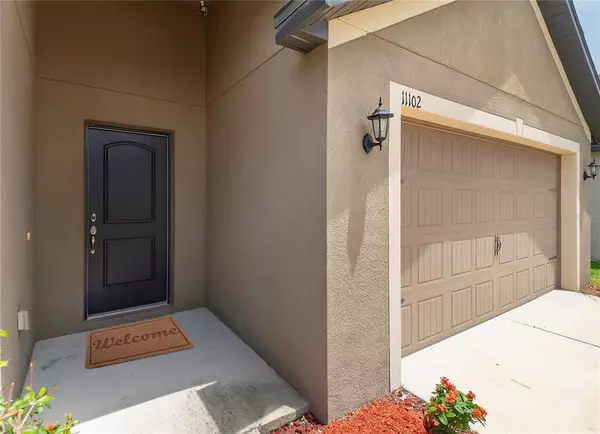$324,450
$329,900
1.7%For more information regarding the value of a property, please contact us for a free consultation.
4 Beds
2 Baths
1,842 SqFt
SOLD DATE : 01/31/2023
Key Details
Sold Price $324,450
Property Type Single Family Home
Sub Type Single Family Residence
Listing Status Sold
Purchase Type For Sale
Square Footage 1,842 sqft
Price per Sqft $176
Subdivision Highland Estates
MLS Listing ID T3411233
Sold Date 01/31/23
Bedrooms 4
Full Baths 2
HOA Fees $7/ann
HOA Y/N Yes
Originating Board Stellar MLS
Year Built 2016
Annual Tax Amount $5,107
Lot Size 7,405 Sqft
Acres 0.17
Property Description
This spacious 4 bedroom/2 bath Wimauma home sits on an extra large corner lot in the desirable Highland Meadows of Ayersworth Glen Community. An expansive entry room can be easily converted into a study, play room, game room or formal dining area. The heart of the home is the updated kitchen, which is equipped with energy-efficient appliances, granite countertops, custom cabinetry, and centrally-located breakfast bar. Master suite features a large walk-in closet and spacious private bath with double sinks and vanities. This home also sports a newly landscaped exterior entryway, sizable 2-car garage, and ample private yard. The Ayersworth Glen amenities are the soul of the community, with gated resort-style pool and poolside cabanas, clubhouse, conference room, fitness center, basketball court, soccer field, picnic area, and an immaculately maintained playground for the little ones! Ayersworth Glen is located just 20 miles from the sports arenas, world-class shopping, exquisite dining, invigorating nightlife and the art and theater scene of downtown Tampa. Call today to schedule your walkthrough of this gorgeous home nestled in Wimauma’s up-and-coming community of Ayersworth Glen! 100% financing available. Qualifies for zero money down payment via USDA loan. Contact for more info.
Location
State FL
County Hillsborough
Community Highland Estates
Zoning SFR
Rooms
Other Rooms Attic, Family Room, Formal Living Room Separate, Inside Utility
Interior
Interior Features Kitchen/Family Room Combo, Living Room/Dining Room Combo, Open Floorplan, Walk-In Closet(s)
Heating Central
Cooling Central Air
Flooring Carpet, Vinyl
Furnishings Unfurnished
Fireplace false
Appliance Dishwasher, Disposal, Electric Water Heater, Range, Refrigerator
Laundry Inside, Laundry Room
Exterior
Exterior Feature Hurricane Shutters, Irrigation System, Sliding Doors
Garage Driveway, Garage Door Opener
Garage Spaces 2.0
Pool Other
Community Features Deed Restrictions, Fitness Center, Park, Playground, Pool
Utilities Available Cable Available, Electricity Connected, Public
Amenities Available Fitness Center, Park, Playground, Pool
Waterfront false
Roof Type Shingle
Porch Covered, Patio, Porch
Attached Garage true
Garage true
Private Pool No
Building
Lot Description Corner Lot, In County, Level, Sidewalk, Paved, Unincorporated
Entry Level One
Foundation Slab
Lot Size Range 0 to less than 1/4
Sewer Public Sewer
Water Public
Structure Type Block, Stucco
New Construction false
Schools
Elementary Schools Reddick Elementary School
Middle Schools Shields-Hb
High Schools Lennard-Hb
Others
Pets Allowed Yes
HOA Fee Include Pool, Maintenance Grounds, Pool
Senior Community No
Ownership Fee Simple
Monthly Total Fees $7
Acceptable Financing Cash, Conventional, FHA, USDA Loan, VA Loan
Membership Fee Required Required
Listing Terms Cash, Conventional, FHA, USDA Loan, VA Loan
Special Listing Condition None
Read Less Info
Want to know what your home might be worth? Contact us for a FREE valuation!

Our team is ready to help you sell your home for the highest possible price ASAP

© 2024 My Florida Regional MLS DBA Stellar MLS. All Rights Reserved.
Bought with HOMEXPRESS REALTY, INC.

"Molly's job is to find and attract mastery-based agents to the office, protect the culture, and make sure everyone is happy! "







