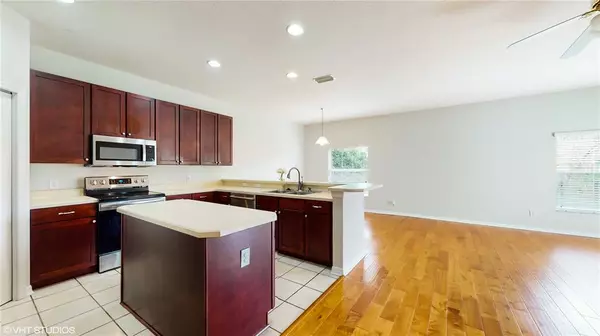$580,000
$598,500
3.1%For more information regarding the value of a property, please contact us for a free consultation.
5 Beds
4 Baths
3,256 SqFt
SOLD DATE : 04/14/2023
Key Details
Sold Price $580,000
Property Type Single Family Home
Sub Type Single Family Residence
Listing Status Sold
Purchase Type For Sale
Square Footage 3,256 sqft
Price per Sqft $178
Subdivision Fishhawk Ranch Ph 2 Prcl
MLS Listing ID T3426483
Sold Date 04/14/23
Bedrooms 5
Full Baths 3
Half Baths 1
Construction Status No Contingency
HOA Fees $5/ann
HOA Y/N Yes
Originating Board Stellar MLS
Year Built 2003
Annual Tax Amount $5,541
Lot Size 8,276 Sqft
Acres 0.19
Property Description
****PRICE IMPROVEMENT****Welcome home! This spacious Beazer FishHawk Ranch home with a NEW ROOF (2023) features 5 generously sized bedrooms, loft, 3 1/2 baths plus a separate office enclosed with french doors. The kitchen boasts maple cabinets, stainless steel appliances, a closet pantry, a center island and a bar-style counter overlooking the family room. A separate breakfast nook sits adjacent to the kitchen. There is no neighbor to the left, just lush trees and a nature trail. The rod iron fenced-in lush back yard backs up to water and a peaceful wooded conservation area. Make this your own slice of paradise to enjoy sunsets. Located in the center of FishHawk Ranch, this house is a short walk to Bevis Elementary, a bike ride to Randall Middle and Newsome High School (All “A” rated schools), skate park, pools and amenities. On the second floor you will find 3 of the bedrooms, each with large and/or walk-in closets, a loft area and a Jack & Jill full-sized bathroom. The generously sized owner's suite has 2 walk-in closets, private bath w/ dual sinks, a separate frameless shower & garden soaking tub. There are 2 first-floor bedrooms featuring also with a Jack & Jill full-sized bathroom. A first floor ½ bath is readily accessible for visitors. Be sure to check out the 3D tour! FishHawk offers over 25 miles of paved walking/biking paths, many unpaved but marked trails within the conservation areas for hiking and biking, several community pools, tennis courts, basketball courts, fitness centers, and a large sports complex that also provides bus service to McDill.
Location
State FL
County Hillsborough
Community Fishhawk Ranch Ph 2 Prcl
Zoning PD
Rooms
Other Rooms Family Room, Inside Utility, Loft
Interior
Interior Features Ceiling Fans(s), Kitchen/Family Room Combo, Master Bedroom Upstairs, Walk-In Closet(s)
Heating Central, Electric
Cooling Central Air
Flooring Hardwood
Fireplace false
Appliance Cooktop, Dishwasher, Disposal, Microwave, Refrigerator, Water Softener
Laundry Laundry Room
Exterior
Exterior Feature French Doors, Irrigation System, Private Mailbox, Rain Gutters, Sidewalk, Sliding Doors
Garage Spaces 3.0
Fence Fenced
Pool Other
Community Features Deed Restrictions, Fitness Center, Irrigation-Reclaimed Water, Park, Playground, Pool, Racquetball, Restaurant, Sidewalks, Tennis Courts
Utilities Available Cable Available, Electricity Connected, Sewer Connected, Water Connected
Amenities Available Basketball Court, Park, Playground, Pool, Tennis Court(s), Trail(s)
Roof Type Shingle
Attached Garage true
Garage true
Private Pool No
Building
Lot Description Conservation Area, Corner Lot
Story 2
Entry Level Two
Foundation Slab
Lot Size Range 0 to less than 1/4
Builder Name Beazer
Sewer Public Sewer
Water Public
Architectural Style Contemporary
Structure Type Stucco
New Construction false
Construction Status No Contingency
Schools
Elementary Schools Bevis-Hb
Middle Schools Randall-Hb
High Schools Newsome-Hb
Others
Pets Allowed Yes
HOA Fee Include Pool, Maintenance Grounds
Senior Community No
Ownership Fee Simple
Monthly Total Fees $5
Acceptable Financing Cash, Conventional, FHA, VA Loan
Membership Fee Required Required
Listing Terms Cash, Conventional, FHA, VA Loan
Special Listing Condition None
Read Less Info
Want to know what your home might be worth? Contact us for a FREE valuation!
Our team is ready to help you sell your home for the highest possible price ASAP

© 2025 My Florida Regional MLS DBA Stellar MLS. All Rights Reserved.
Bought with CHARLES RUTENBERG REALTY INC
"Molly's job is to find and attract mastery-based agents to the office, protect the culture, and make sure everyone is happy! "








