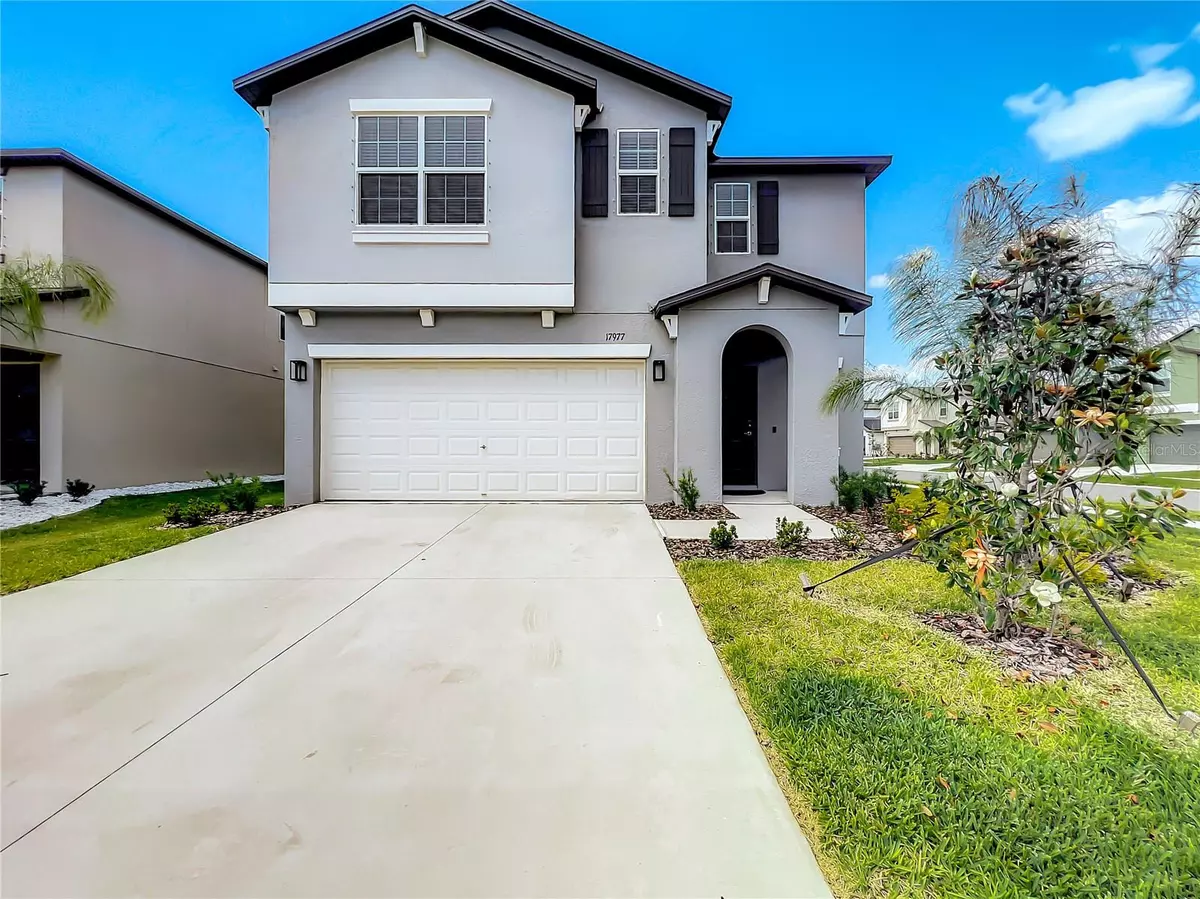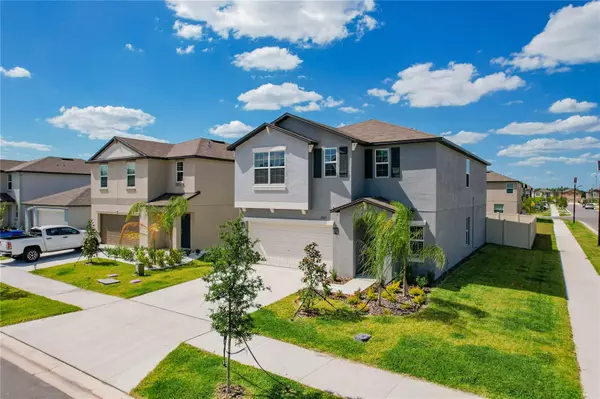$525,000
$525,000
For more information regarding the value of a property, please contact us for a free consultation.
6 Beds
3 Baths
2,580 SqFt
SOLD DATE : 05/30/2023
Key Details
Sold Price $525,000
Property Type Single Family Home
Sub Type Single Family Residence
Listing Status Sold
Purchase Type For Sale
Square Footage 2,580 sqft
Price per Sqft $203
Subdivision Manors/Cypress Ranch
MLS Listing ID T3443136
Sold Date 05/30/23
Bedrooms 6
Full Baths 3
Construction Status Inspections
HOA Fees $58/mo
HOA Y/N Yes
Originating Board Stellar MLS
Year Built 2022
Annual Tax Amount $383
Lot Size 6,534 Sqft
Acres 0.15
Property Description
Welcome to your 5 month old model like dream home! This spacious almost 2,600 sq ft property offers ample space for you and your family to live and grow comfortably. With 6 bedrooms and 3 full baths, this home boasts plenty of room for everyone to have their own private sanctuary. The full bedroom and bathroom downstairs make this home a perfect option for guests or multigenerational families.
Step inside and be greeted by the bright and airy living room, perfect for entertaining and relaxing after a long day. The open kitchen features modern appliances and plenty of counter space for meal prep.
The fenced-in backyard provides privacy and a safe space for your little ones and pets to play. Perfect for BBQs and outdoor gatherings with friends and family.
The upstairs primary bedroom suite features a walk-in closet and en-suite bathroom with a large separate shower. Four additional bedrooms upstairs provide plenty of space for everyone.
This home is located in the desirable Cypress Ranch community, known for its friendly neighborhood. Don't miss your chance to own this beautiful property in one of Lutz's convenient neighborhoods!
Home still under ALL of the builders warranties and all appliances convey other than the refrigerator in the garage!!! NO CDD FEES!!
Location
State FL
County Pasco
Community Manors/Cypress Ranch
Zoning MPUD
Rooms
Other Rooms Loft
Interior
Interior Features Ceiling Fans(s), Eat-in Kitchen, Master Bedroom Upstairs, Open Floorplan, Solid Surface Counters, Thermostat, Walk-In Closet(s), Window Treatments
Heating Central, Electric
Cooling Central Air
Flooring Carpet, Ceramic Tile
Fireplace false
Appliance Cooktop, Dishwasher, Dryer, Ice Maker, Microwave, Range, Refrigerator, Washer
Exterior
Exterior Feature Lighting
Garage Spaces 2.0
Utilities Available Cable Available
Roof Type Shingle
Attached Garage true
Garage true
Private Pool No
Building
Entry Level Two
Foundation Slab
Lot Size Range 0 to less than 1/4
Builder Name Lennar
Sewer Public Sewer
Water Public
Structure Type Block, Stucco
New Construction false
Construction Status Inspections
Schools
Elementary Schools Bexley Elementary School
Middle Schools Charles S. Rushe Middle-Po
High Schools Sunlake High School-Po
Others
Pets Allowed Yes
Senior Community No
Ownership Fee Simple
Monthly Total Fees $58
Acceptable Financing Cash, Conventional, FHA, VA Loan
Membership Fee Required Required
Listing Terms Cash, Conventional, FHA, VA Loan
Special Listing Condition None
Read Less Info
Want to know what your home might be worth? Contact us for a FREE valuation!

Our team is ready to help you sell your home for the highest possible price ASAP

© 2024 My Florida Regional MLS DBA Stellar MLS. All Rights Reserved.
Bought with MIHARA & ASSOCIATES INC.

"Molly's job is to find and attract mastery-based agents to the office, protect the culture, and make sure everyone is happy! "







