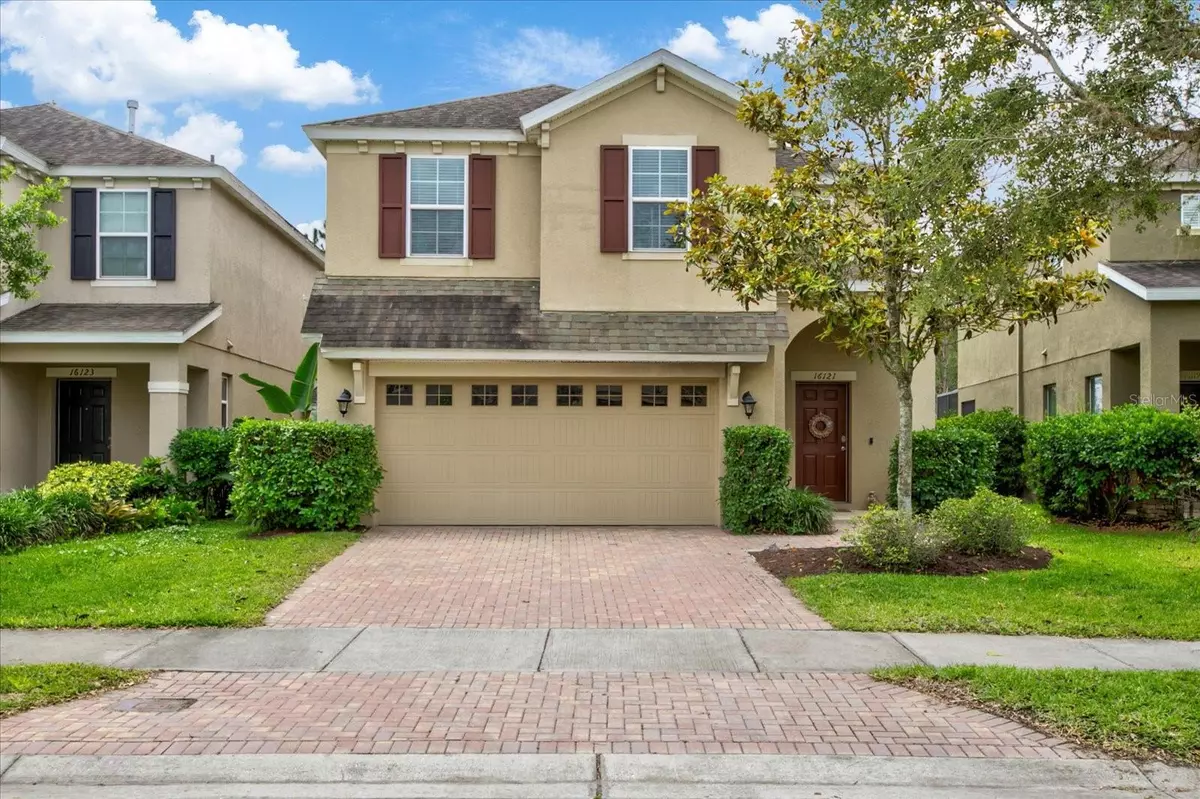$470,000
$474,989
1.1%For more information regarding the value of a property, please contact us for a free consultation.
4 Beds
3 Baths
2,328 SqFt
SOLD DATE : 05/31/2023
Key Details
Sold Price $470,000
Property Type Single Family Home
Sub Type Single Family Residence
Listing Status Sold
Purchase Type For Sale
Square Footage 2,328 sqft
Price per Sqft $201
Subdivision Starling At Fishhawk Phase 1B-1
MLS Listing ID U8199505
Sold Date 05/31/23
Bedrooms 4
Full Baths 2
Half Baths 1
Construction Status Inspections
HOA Fees $9/ann
HOA Y/N Yes
Originating Board Stellar MLS
Year Built 2013
Annual Tax Amount $6,210
Lot Size 5,662 Sqft
Acres 0.13
Lot Dimensions 131x40
Property Description
Looking for a move-in ready home? This home offers 4 bedrooms, 2.5 bathrooms, and a fully fenced backyard.
Stepping through the front doors, you are greeted by a foyer leads directly to the open concept living area. Here, you'll remain part of the action no matter where you're sitting and have quick access to the downstairs powder room. The kitchen has ample granite counter space, espresso-colored cabinets, and all stainless steel appliances. The entire first floor has neutral colored ceramic tiles which make it easy to style this home as you wish.
All bedrooms are found upstairs. The primary suite features large windows which illuminate the room with plenty of natural light and space for a sitting area. The primary bathroom has a water closet, soaking tub, walk-in shower, and two sinks embedded in granite countertops. The oversized U-shaped walk-in closet contains plenty of space for storage. The remaining three bedrooms feature ceiling fans and offer enough space to be kept as bedrooms or reconfigured to fit your needs. The second full bathroom features a shower/tub combo and has granite countertops.
The lanai is any nature lover's dream. With enough room for two separate seating areas, you'll find space to relax and overlook your fully fenced and beautifully gardened backyard. Trampoline will come included. This expansive space provides you with endless possibilities to customize your yard to be your own private paradise. WALKING DISTANCE to the COMMUNITY POOL.
This home is a short drive from shopping, dining, nature parks, and medical facilities. You'll have a straight shot to I-75 and US 301, taking you west to downtown Tampa or south to Sarasota and its world-renowned beaches. Don't miss the opportunity to own this beautiful and meticulously kept home! Room Feature: Linen Closet In Bath (Primary Bathroom).
Location
State FL
County Hillsborough
Community Starling At Fishhawk Phase 1B-1
Zoning PD
Interior
Interior Features Ceiling Fans(s), Eat-in Kitchen, Kitchen/Family Room Combo, L Dining, PrimaryBedroom Upstairs, Open Floorplan, Stone Counters, Walk-In Closet(s)
Heating Central
Cooling Central Air
Flooring Carpet, Ceramic Tile
Fireplace false
Appliance Dishwasher, Disposal, Microwave, Range, Refrigerator
Laundry Laundry Room, Upper Level
Exterior
Exterior Feature Irrigation System, Sidewalk, Sliding Doors, Sprinkler Metered
Parking Features Driveway, Garage Door Opener, Off Street
Garage Spaces 2.0
Fence Fenced
Community Features Deed Restrictions, Fitness Center, Irrigation-Reclaimed Water, Park, Playground, Pool, Sidewalks, Tennis Courts
Utilities Available BB/HS Internet Available, Cable Available, Electricity Connected, Public, Sprinkler Recycled, Street Lights
Amenities Available Fence Restrictions, Fitness Center, Park, Playground, Pool, Trail(s)
View Trees/Woods
Roof Type Shingle
Porch Covered, Enclosed, Patio, Screened
Attached Garage true
Garage true
Private Pool No
Building
Lot Description Cul-De-Sac, Landscaped, Paved
Entry Level Two
Foundation Slab
Lot Size Range 0 to less than 1/4
Sewer Public Sewer
Water Public
Structure Type Block,Stucco,Wood Frame
New Construction false
Construction Status Inspections
Schools
Elementary Schools Stowers Elementary
Middle Schools Barrington Middle
High Schools Newsome-Hb
Others
Pets Allowed Breed Restrictions
HOA Fee Include Pool
Senior Community No
Ownership Fee Simple
Monthly Total Fees $9
Acceptable Financing Cash, Conventional, FHA, VA Loan
Membership Fee Required Required
Listing Terms Cash, Conventional, FHA, VA Loan
Special Listing Condition None
Read Less Info
Want to know what your home might be worth? Contact us for a FREE valuation!
Our team is ready to help you sell your home for the highest possible price ASAP

© 2025 My Florida Regional MLS DBA Stellar MLS. All Rights Reserved.
Bought with STELLAR NON-MEMBER OFFICE
"Molly's job is to find and attract mastery-based agents to the office, protect the culture, and make sure everyone is happy! "








