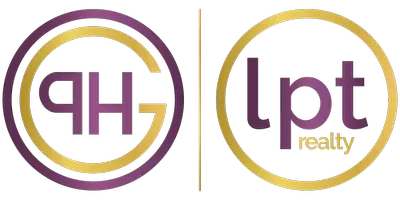$345,000
$350,000
1.4%For more information regarding the value of a property, please contact us for a free consultation.
3 Beds
2 Baths
1,465 SqFt
SOLD DATE : 06/15/2023
Key Details
Sold Price $345,000
Property Type Single Family Home
Sub Type Single Family Residence
Listing Status Sold
Purchase Type For Sale
Square Footage 1,465 sqft
Price per Sqft $235
Subdivision Orchid Lake Village East
MLS Listing ID T3445711
Sold Date 06/15/23
Bedrooms 3
Full Baths 2
Construction Status Completed
HOA Y/N No
Year Built 1985
Annual Tax Amount $2,841
Lot Size 8,712 Sqft
Acres 0.2
Property Sub-Type Single Family Residence
Source Stellar MLS
Property Description
Welcome home to your beautifully renovated 3 bedroom 2 bath pool home with an ADU that features a kitchenette and full bathroom. This home is completely ready for you to move in with comfort and the potential to bring in an income. The pool cage has been fully re-screened, the roof is completely new including the ADU, The HVAC is completely new including the ADU. The electric panel has been upgraded to 200 Amps, water heater is new including the ADU. Vinyl windows are new including the ADU. All Appliances are new, beautiful new granite, sinks, ceiling fans, luxury vinyl flooring, baseboards, doors including interior, hardware and bathroom hardware, outlets and switches and the list goes on. If you are looking for a worry-free home that has been renovated with care, then this is your opportunity. (Pool is now being actively serviced)
Location
State FL
County Pasco
Community Orchid Lake Village East
Area 34668 - Port Richey
Zoning R4
Rooms
Other Rooms Bonus Room
Interior
Interior Features Ceiling Fans(s), Eat-in Kitchen, Kitchen/Family Room Combo, Master Bedroom Main Floor, Open Floorplan
Heating Central
Cooling Central Air
Flooring Vinyl
Fireplace false
Appliance Dishwasher, Electric Water Heater, Ice Maker, Microwave, Range, Refrigerator
Laundry Inside, Laundry Room
Exterior
Exterior Feature Sidewalk
Parking Features Boat, Driveway
Garage Spaces 1.0
Fence Fenced, Masonry, Wood
Pool Gunite, In Ground, Screen Enclosure
Utilities Available Electricity Connected, Sewer Connected, Water Connected
Roof Type Shingle
Porch Screened
Attached Garage true
Garage true
Private Pool Yes
Building
Lot Description Corner Lot, Cul-De-Sac, Near Marina, Near Public Transit, Sidewalk, Paved
Story 1
Entry Level One
Foundation Slab
Lot Size Range 0 to less than 1/4
Sewer Public Sewer
Water Public
Structure Type Stucco
New Construction false
Construction Status Completed
Others
Pets Allowed Yes
Senior Community No
Ownership Fee Simple
Acceptable Financing Cash, Conventional, VA Loan
Listing Terms Cash, Conventional, VA Loan
Special Listing Condition None
Read Less Info
Want to know what your home might be worth? Contact us for a FREE valuation!
Our team is ready to help you sell your home for the highest possible price ASAP

© 2025 My Florida Regional MLS DBA Stellar MLS. All Rights Reserved.
Bought with LPT REALTY
"Molly's job is to find and attract mastery-based agents to the office, protect the culture, and make sure everyone is happy! "


