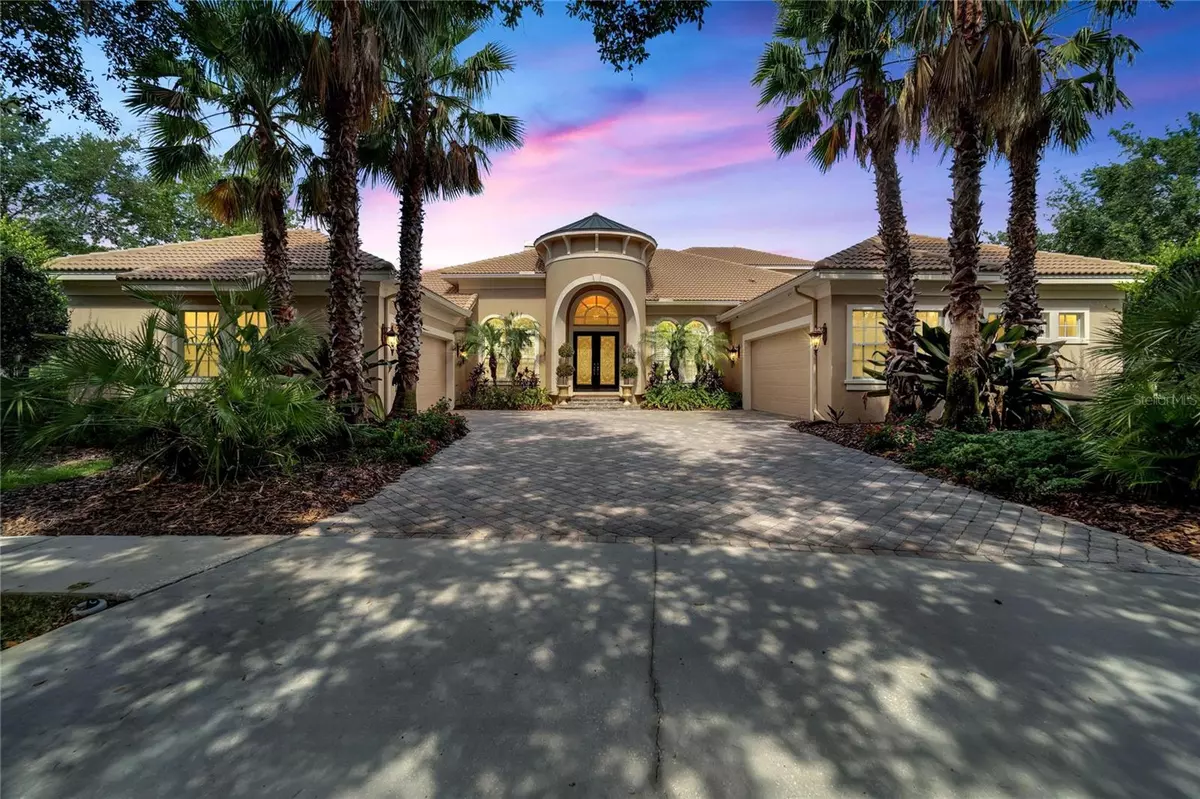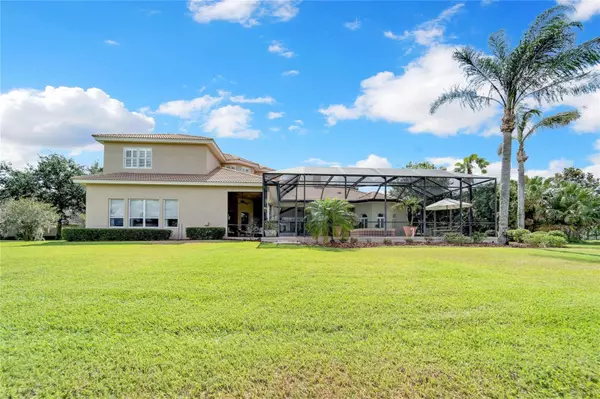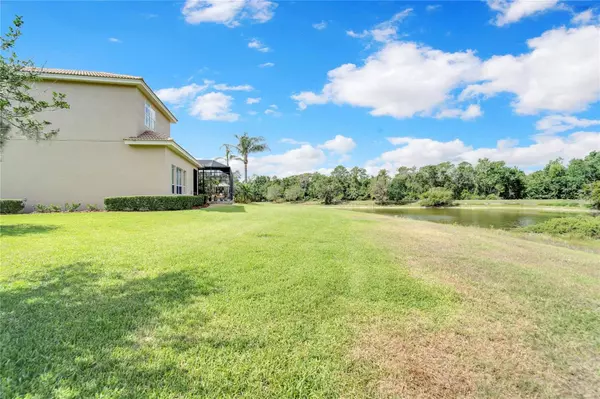$1,400,000
$1,500,000
6.7%For more information regarding the value of a property, please contact us for a free consultation.
4 Beds
5 Baths
4,987 SqFt
SOLD DATE : 07/17/2023
Key Details
Sold Price $1,400,000
Property Type Single Family Home
Sub Type Single Family Residence
Listing Status Sold
Purchase Type For Sale
Square Footage 4,987 sqft
Price per Sqft $280
Subdivision Fishhawk Ranch
MLS Listing ID T3443087
Sold Date 07/17/23
Bedrooms 4
Full Baths 3
Half Baths 2
Construction Status Inspections
HOA Fees $46/ann
HOA Y/N Yes
Originating Board Stellar MLS
Year Built 2004
Annual Tax Amount $11,626
Lot Size 0.370 Acres
Acres 0.37
Lot Dimensions 108x150
Property Description
EXCELLENCE & ELEGANCE SURROUND YOU at this magnificent, 5,000-SF home custom-built by Hannah Bartoletta for the original owners now offering it for sale! In the security-gated enclave of Kestrelridge, on extra-sized land along a cul-de-sac, the property features an impressive pool lanai with a panoramic view of conservation woods & water. An outdoor kitchen & gas fireplace flank the heated pool & spa on a travertine-tiled deck with both screened & roof-sheltered spaces for all-weather enjoyment. Triple pocket sliders from the family room throw the home open for great entertaining, & of course, details are just as dazzling inside: coffered ceilings, crown molding, columns & arches, gorgeous granite, diagonal-tile floors & backsplashes, decorative listello, raised-panel wood cabinets, walk-in wine closet & so much more. A turret-style entrance welcomes you through leaded-glass double doors to a lovely foyer view that immediately captures the rear vista as well as the formal living & dining rooms with passage to the family room, gourmet kitchen & casual dining nook. The first level also includes the luxury owner's suite, additional en-suite bed & bath for guests or in-laws, customized home theater, office, laundry room, plus lavatories for convenience both inside & beside the pool. Up a winding, wood-tread staircase are a bonus loft, third & fourth bedrooms, & third full bath. It's all under a beautiful, barrel-tile roof with 3 AC units replaced in recent years for peace of mind. The stone-pavered driveway feeds a pair of 600-SF, 2-car, side-entry garages for a total of 4 bays plus extra storage or work space. Perhaps best of all, you're home in incredible FishHawk with amenities ranging from aquatic center & sports complex to parks & trails, shops & restaurants, countless conveniences & some of the best schools in all of Florida! Don't wait to arrange your private viewing of this truly special property!
Location
State FL
County Hillsborough
Community Fishhawk Ranch
Zoning PD
Rooms
Other Rooms Inside Utility
Interior
Interior Features Built-in Features, Ceiling Fans(s), Chair Rail, Coffered Ceiling(s), Crown Molding, Eat-in Kitchen, High Ceilings, In Wall Pest System, Master Bedroom Main Floor, Solid Wood Cabinets, Split Bedroom, Stone Counters, Thermostat, Walk-In Closet(s), Window Treatments
Heating Central, Natural Gas, Zoned
Cooling Central Air, Zoned
Flooring Carpet, Tile, Wood
Fireplaces Type Gas, Living Room, Outside
Furnishings Unfurnished
Fireplace true
Appliance Built-In Oven, Convection Oven, Dishwasher, Disposal, Gas Water Heater, Ice Maker, Microwave, Range, Range Hood, Refrigerator, Water Softener
Laundry Inside, Laundry Room
Exterior
Exterior Feature French Doors, Outdoor Kitchen, Private Mailbox, Sidewalk, Sliding Doors, Sprinkler Metered
Parking Features Driveway, Garage Door Opener, Garage Faces Side, Split Garage
Garage Spaces 4.0
Pool Gunite, Heated, In Ground, Outside Bath Access, Screen Enclosure, Tile
Community Features Association Recreation - Owned, Clubhouse, Deed Restrictions, Fitness Center, Gated, Park, Playground, Pool, Sidewalks, Tennis Courts
Utilities Available BB/HS Internet Available, Electricity Connected, Natural Gas Connected, Public, Sewer Connected, Sprinkler Meter, Street Lights, Underground Utilities, Water Connected
Amenities Available Basketball Court, Clubhouse, Fitness Center, Gated, Park, Playground, Pool, Recreation Facilities, Tennis Court(s), Trail(s)
View Y/N 1
View Trees/Woods, Water
Roof Type Tile
Porch Covered, Rear Porch, Screened
Attached Garage true
Garage true
Private Pool Yes
Building
Lot Description Conservation Area, Cul-De-Sac, In County, Landscaped, Level, Sidewalk, Paved, Unincorporated
Entry Level Two
Foundation Slab
Lot Size Range 1/4 to less than 1/2
Sewer Public Sewer
Water Public
Architectural Style Contemporary
Structure Type Block, Stone, Stucco, Wood Frame
New Construction false
Construction Status Inspections
Schools
Elementary Schools Bevis-Hb
Middle Schools Randall-Hb
High Schools Newsome-Hb
Others
Pets Allowed Yes
HOA Fee Include Pool, Recreational Facilities
Senior Community No
Ownership Fee Simple
Monthly Total Fees $46
Acceptable Financing Cash, Conventional
Membership Fee Required Required
Listing Terms Cash, Conventional
Special Listing Condition None
Read Less Info
Want to know what your home might be worth? Contact us for a FREE valuation!
Our team is ready to help you sell your home for the highest possible price ASAP

© 2025 My Florida Regional MLS DBA Stellar MLS. All Rights Reserved.
Bought with RE/MAX ALLIANCE GROUP
"Molly's job is to find and attract mastery-based agents to the office, protect the culture, and make sure everyone is happy! "








