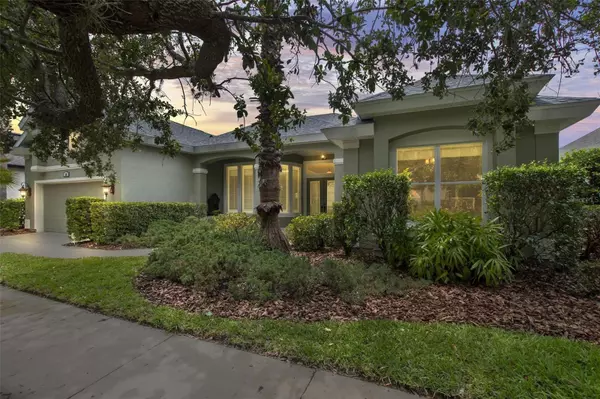$810,000
$850,000
4.7%For more information regarding the value of a property, please contact us for a free consultation.
5 Beds
5 Baths
3,875 SqFt
SOLD DATE : 10/16/2023
Key Details
Sold Price $810,000
Property Type Single Family Home
Sub Type Single Family Residence
Listing Status Sold
Purchase Type For Sale
Square Footage 3,875 sqft
Price per Sqft $209
Subdivision Grand Haven
MLS Listing ID FC293008
Sold Date 10/16/23
Bedrooms 5
Full Baths 5
Construction Status Financing
HOA Fees $12/ann
HOA Y/N Yes
Originating Board Stellar MLS
Year Built 2003
Annual Tax Amount $5,923
Lot Size 9,583 Sqft
Acres 0.22
Lot Dimensions 75X125
Property Description
FURTHER PRICE REDUCTION!! Work & play from home in this 5 bdrm/5bath lakefront saltwater/heated pool home in the charming, resort style amenity rich gated community of Grand Haven with something for every lifestyle, all included. This home is optimal for entertaining friends and family offering formal spaces including a large dining room which can seat 12 and informal spaces for relaxation. Poolside you will enjoy a large sun deck plus 553 sq ft of covered outdoor space for gatherings and dining. TWO bonus rooms on the upper floors, each with private full baths, ideal for an additional home office, billiards, media room, hobbies, fitness, au pair suite or guest rooms. Enjoy morning coffee or afternoon cocktails on the screened balcony located off of the third bonus room with peaceful serene lake views. The master wing features a private office with full bath in the front of the home, while the master suite with large walk-in closet is to the rear and opens to pool and the covered lanai. Master bath features dual sink vanity, soaking tub and spacious walk-in shower. The chef of the family will appreciate the upgraded gourmet kitchen with 42" custom wood cabinetry w/soft close drawers, expansive granite countertops, wine bar w/wine fridge, gas range, walk-in pantry, d/w and microwave (both 2022) and breakfast bar all opening to breakfast nook w/mitered glass windows and family room with triple sliders offering magnificent views of the pool and lake. Two additional guest rooms (w/new carpet) and a full bath are also located on the first floor. Interior features include 20" porcelain tile in all main living areas, carpet in bedrooms, high volume ceilings, crown molding, 5" baseboard and more! Additional features include a new roof (2022), new pool heater and pump (2022), irrigation system on well, 2 h/w heaters, 3 zone a/c, 300-amp service, outdoor gas connection for grilling and summer kitchen. The community of Grand Haven features an Intracoastal esplanade, two clubhouses, restaurant/bar, two fitness centers, tennis, pickleball, miles of tree covered walking paths, dog park and more! In addition, a stunning private golf course is available w/separate membership. The quaint seaside village of Flagler Beach and the Atlantic Ocean is less than 10 minutes away, or if you are ambitious, a short bike ride. Palm Coast is ideally situated just 30 miles south of the nation's oldest city of St. Augustine and 30 miles north of Daytona Beach, the World Center of Racing. Travelers will appreciate the close proximity to 4 airports from which to choose. If you yearn for the city life every now again or need to access extraordinary medical facilities including the world-renowned Mayo Clinic and MD Anderson, Jacksonville is just 60 miles north, while Orlando and the many theme parks are just over an hour drive. Flagler County offers something for everyone! Don't miss this opportunity to make this Florida Dream home yours! Room Feature: Linen Closet In Bath (Primary Bedroom).
Location
State FL
County Flagler
Community Grand Haven
Zoning PUD
Rooms
Other Rooms Bonus Room, Breakfast Room Separate, Den/Library/Office, Family Room, Formal Dining Room Separate, Formal Living Room Separate, Inside Utility, Interior In-Law Suite, Media Room
Interior
Interior Features Built-in Features, Ceiling Fans(s), Crown Molding, Eat-in Kitchen, High Ceilings, Kitchen/Family Room Combo, L Dining, Primary Bedroom Main Floor, Solid Surface Counters, Solid Wood Cabinets, Split Bedroom, Stone Counters, Thermostat, Walk-In Closet(s), Window Treatments
Heating Central, Electric, Zoned
Cooling Central Air, Zoned
Flooring Carpet, Tile
Fireplace false
Appliance Convection Oven, Dishwasher, Disposal, Electric Water Heater, Microwave, Other, Range, Refrigerator, Wine Refrigerator
Laundry Inside, Laundry Room
Exterior
Exterior Feature Balcony, Irrigation System, Sidewalk, Sliding Doors
Garage Garage Door Opener
Garage Spaces 2.0
Pool Chlorine Free, Gunite, Heated, In Ground, Salt Water, Screen Enclosure
Community Features Clubhouse, Deed Restrictions, Dog Park, Fitness Center, Gated Community - Guard, Golf, Playground, Pool, Restaurant, Sidewalks, Tennis Courts
Utilities Available BB/HS Internet Available, Cable Connected, Electricity Connected, Propane, Public, Sewer Connected, Sprinkler Well, Underground Utilities, Water Connected
Amenities Available Basketball Court, Clubhouse, Fitness Center, Gated, Pickleball Court(s), Playground, Pool, Recreation Facilities, Shuffleboard Court, Tennis Court(s), Trail(s)
Waterfront true
Waterfront Description Lake
View Y/N 1
View Park/Greenbelt, Pool, Water
Roof Type Shingle
Porch Covered, Front Porch, Patio, Porch, Rear Porch, Screened
Attached Garage true
Garage true
Private Pool Yes
Building
Lot Description Near Golf Course, Sidewalk
Entry Level Three Or More
Foundation Slab
Lot Size Range 0 to less than 1/4
Builder Name ICI
Sewer Public Sewer
Water Public
Architectural Style Traditional
Structure Type Block,Concrete
New Construction false
Construction Status Financing
Schools
Elementary Schools Old Kings Elementary
Middle Schools Indian Trails Middle-Fc
High Schools Matanzas High
Others
Pets Allowed Yes
HOA Fee Include Guard - 24 Hour,Pool,Recreational Facilities
Senior Community No
Ownership Fee Simple
Monthly Total Fees $12
Acceptable Financing Cash, Conventional, FHA, VA Loan
Membership Fee Required Required
Listing Terms Cash, Conventional, FHA, VA Loan
Special Listing Condition None
Read Less Info
Want to know what your home might be worth? Contact us for a FREE valuation!

Our team is ready to help you sell your home for the highest possible price ASAP

© 2024 My Florida Regional MLS DBA Stellar MLS. All Rights Reserved.
Bought with COLDWELL BANKER PREMIER PROPERTIES (HAMMOCK)

"Molly's job is to find and attract mastery-based agents to the office, protect the culture, and make sure everyone is happy! "







