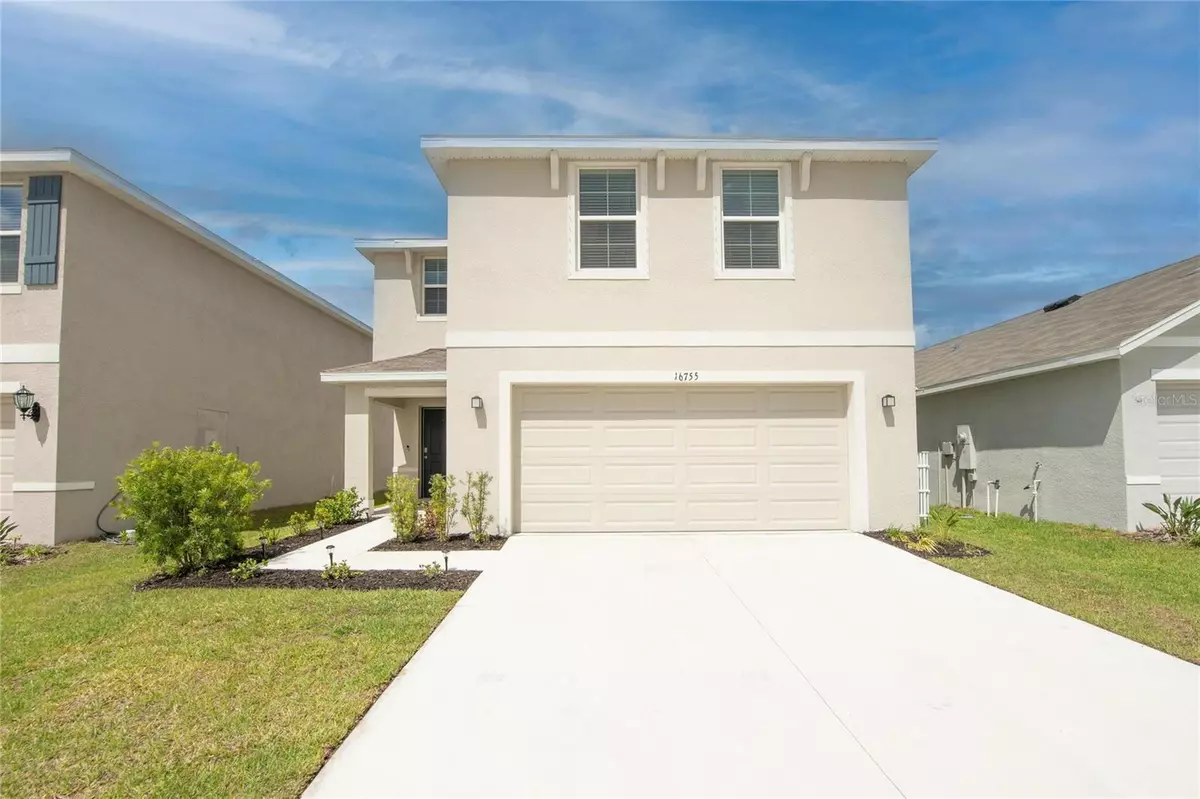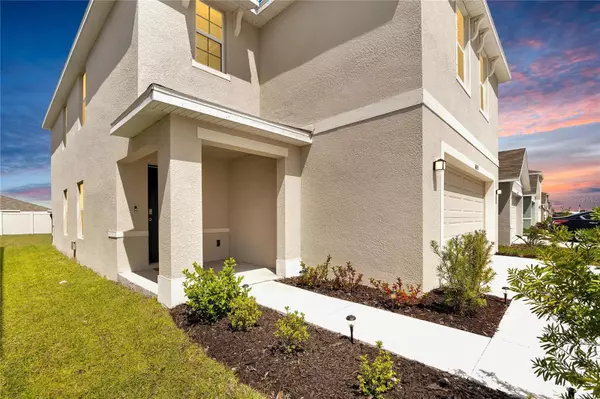$375,000
$369,990
1.4%For more information regarding the value of a property, please contact us for a free consultation.
4 Beds
3 Baths
2,328 SqFt
SOLD DATE : 12/06/2023
Key Details
Sold Price $375,000
Property Type Single Family Home
Sub Type Single Family Residence
Listing Status Sold
Purchase Type For Sale
Square Footage 2,328 sqft
Price per Sqft $161
Subdivision Creek Preserve Ph 1 6 7 And 8
MLS Listing ID T3442214
Sold Date 12/06/23
Bedrooms 4
Full Baths 2
Half Baths 1
Construction Status Financing,Inspections
HOA Fees $6/ann
HOA Y/N Yes
Originating Board Stellar MLS
Year Built 2021
Annual Tax Amount $6,867
Lot Size 4,791 Sqft
Acres 0.11
Lot Dimensions 40x120
Property Description
Look no further....best value in the area, bring your FHA buyers now!!! FHA APPRAISAL ON FILE $390K dated 9/8/2023. PLEASE SEE REALTOR REMARKS ASK ABOUT SELLER INCENTIVES AVAILABLE - CLOSING COSTS/RATE BUYDOWN. Let's make this work for all parties. You need to see this one with non-standard upgrades! ENERGY EFFICIENT Sunrun Solar panels (2022), that will be PAID OFF at closing to the tune of $29K, ($21 average electric bill/.71 per day). Lower utility bill reduces monthly and yearly costs to own significantly. This home is an amazing value, well maintained and in quiet, established Creek Preserve. Built in 2021, this Elston floorplan has been upgraded and is ready now. Situated in south Hillsborough County, this well maintained home is located 3 MINUTES from US 301, JUST NORTH of 674, with ease of access to the I-75 corridor and Riverview, Apollo Beach, Sun City Center, Parrish/Palmetto, Sarasota/Bradenton and Tampa. ALL concrete block construction 1st AND 2nd story. Enter thru the covered front porch into a good size foyer that opens up into wide open living spaces on first floor. This Elston floor plan features a large kitchen with plenty of cabinets, granite countertops, nice size pantry, center island with counter height seating and under countertop lighting. First floor 1/2 bath is tucked away for privacy. Great room and dining area that can accommodate a large table, provide plenty of room for gatherings. Entire first floor is neutral ceramic tile, 2nd floor is carpeted. There is an amazing amount of storage in this home, along with plenty of recessed lighting on both floors. Upstairs you'll find the loft area, which allows for flexibility of use. Secondary bedrooms are all nice size and share bath #2 that features dual sinks and tub/shower combination. Primary bedroom is light and bright and can accommodate large furniture. En-suite bath features walk in shower, dual sinks and 2 linen closets. Walk-in closet w/window has plenty of room to share. Outside you will find direct access from the great room to the 23' x 12' SCREENED LANAI WITH INSULATED ROOF and additional concrete pad (2022), situated perfectly for grilling and outdoor entertaining. BAR/BARSTOOLS/SOFA AND OUTDOOR TV'S ARE INCLUDED AS WELL. Yard is nice size and features irrigation front and sides, fenced at rear. Water softener, ring doorbell, security system and washer/dryer are included! Hurricane shutters are also a feature of this community. Creek Preserve is a CDD community and amenities include community pool and clubhouse that is just up the street, playground and basketball. Yearly HOA is only $74.00. Shopping, dining and medical facilities are all within minutes, and more is on the way. Make your appointment today.
Location
State FL
County Hillsborough
Community Creek Preserve Ph 1 6 7 And 8
Zoning PD
Rooms
Other Rooms Loft
Interior
Interior Features Accessibility Features, Kitchen/Family Room Combo, Master Bedroom Upstairs, Open Floorplan, Solid Surface Counters, Solid Wood Cabinets
Heating Central, Heat Pump
Cooling Central Air
Flooring Carpet, Ceramic Tile
Fireplace false
Appliance Dishwasher, Disposal, Dryer, Electric Water Heater, Microwave, Range, Refrigerator, Washer, Water Softener
Laundry Laundry Room, Upper Level
Exterior
Exterior Feature Hurricane Shutters, Irrigation System
Garage Garage Door Opener
Garage Spaces 2.0
Community Features Clubhouse, Community Mailbox, Deed Restrictions, Playground, Pool, Sidewalks
Utilities Available BB/HS Internet Available, Electricity Connected, Public, Sewer Connected, Solar, Water Connected
Waterfront false
Roof Type Shingle
Porch Covered, Front Porch, Porch, Rear Porch, Screened
Attached Garage true
Garage true
Private Pool No
Building
Lot Description In County, Level, Sidewalk
Entry Level Two
Foundation Slab
Lot Size Range 0 to less than 1/4
Sewer Public Sewer
Water Public
Structure Type Block,Stucco
New Construction false
Construction Status Financing,Inspections
Schools
Elementary Schools Wimauma-Hb
Middle Schools Shields-Hb
High Schools Sumner High School
Others
Pets Allowed Yes
HOA Fee Include Pool,Pool,Recreational Facilities
Senior Community No
Ownership Fee Simple
Monthly Total Fees $6
Acceptable Financing Cash, Conventional, FHA, VA Loan
Membership Fee Required Required
Listing Terms Cash, Conventional, FHA, VA Loan
Special Listing Condition None
Read Less Info
Want to know what your home might be worth? Contact us for a FREE valuation!

Our team is ready to help you sell your home for the highest possible price ASAP

© 2024 My Florida Regional MLS DBA Stellar MLS. All Rights Reserved.
Bought with FLORIDA EXECUTIVE REALTY

"Molly's job is to find and attract mastery-based agents to the office, protect the culture, and make sure everyone is happy! "







