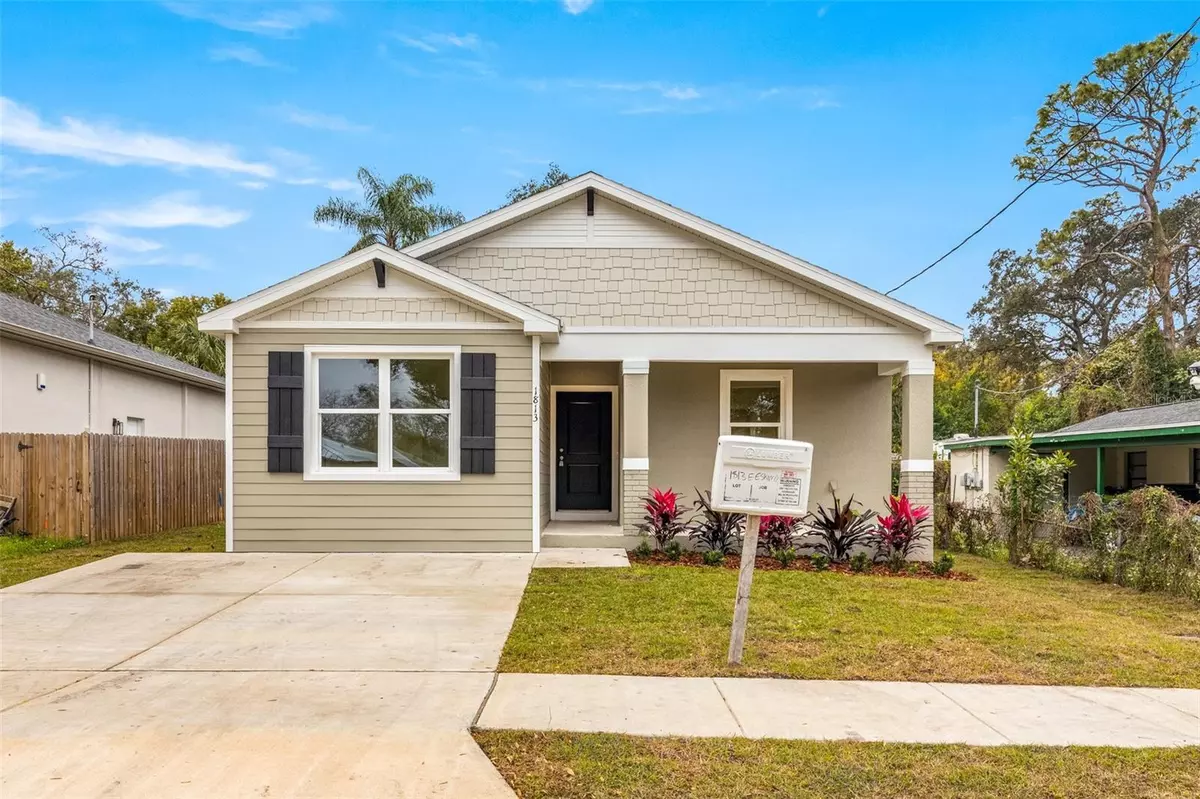$365,000
$364,900
For more information regarding the value of a property, please contact us for a free consultation.
3 Beds
2 Baths
1,527 SqFt
SOLD DATE : 05/06/2024
Key Details
Sold Price $365,000
Property Type Single Family Home
Sub Type Single Family Residence
Listing Status Sold
Purchase Type For Sale
Square Footage 1,527 sqft
Price per Sqft $239
Subdivision Hillsboro Heights
MLS Listing ID T3505612
Sold Date 05/06/24
Bedrooms 3
Full Baths 2
HOA Y/N No
Originating Board Stellar MLS
Year Built 2024
Annual Tax Amount $583
Lot Size 4,791 Sqft
Acres 0.11
Lot Dimensions 50x100
Property Description
Welcome to Tampa’s Hillsboro Heights Neighborhood! This craftsman style, concrete block, new construction residence is completed and ready for its’ new Owners. The home is located in the Hillsboro Heights neighborhood within the City of Tampa. The one-story floor plan is approximately 1,527 SF heated (1,831 total) and features 3 bedrooms 2 bathrooms with a 126 SF front porch and an oversized 178 SF covered lanai. All windows vinyl, low e, double pane, and impact rated. As you enter the home you will take notice to the luxury vinyl plank flooring throughout and an open plan concept. The chef’s kitchen features stainless steel, Frigidaire appliances, and quartz countertops. The sliding glass doors lead out to a large patio, which will be great for entertaining your guests. The walk-in laundry room will give you plenty of space for washing, drying and folding your clothes. The site is not located within flood zone X, so no flood insurance required and there is no CDD, HOA fees or deed restrictions. Located one block from City of Tampa’s beautiful Rowlett Park, which has two playgrounds, baseball fields, tennis courts, jogging, walking, and biking paths, dog park, fishing, and covered areas for picnics. Only 2 miles to Busch Gardens, and easy access to i275. Call now to schedule your private showing before its’ too late!
Location
State FL
County Hillsborough
Community Hillsboro Heights
Zoning RS-50
Interior
Interior Features Ceiling Fans(s), Open Floorplan
Heating Central, Electric
Cooling Central Air
Flooring Luxury Vinyl
Furnishings Unfurnished
Fireplace false
Appliance Dishwasher, Disposal, Microwave, Range, Refrigerator
Laundry Laundry Room
Exterior
Exterior Feature Other, Rain Gutters
Utilities Available Public
Waterfront false
Roof Type Shingle
Porch Front Porch, Rear Porch
Garage false
Private Pool No
Building
Entry Level One
Foundation Block, Slab
Lot Size Range 0 to less than 1/4
Builder Name Whitehall Development
Sewer Public Sewer
Water Public
Structure Type Block
New Construction true
Others
Senior Community No
Ownership Fee Simple
Acceptable Financing Cash, Conventional, FHA, VA Loan
Listing Terms Cash, Conventional, FHA, VA Loan
Special Listing Condition None
Read Less Info
Want to know what your home might be worth? Contact us for a FREE valuation!

Our team is ready to help you sell your home for the highest possible price ASAP

© 2024 My Florida Regional MLS DBA Stellar MLS. All Rights Reserved.
Bought with FLORIDA HOMES RLTY & MORTGAGE

"Molly's job is to find and attract mastery-based agents to the office, protect the culture, and make sure everyone is happy! "







