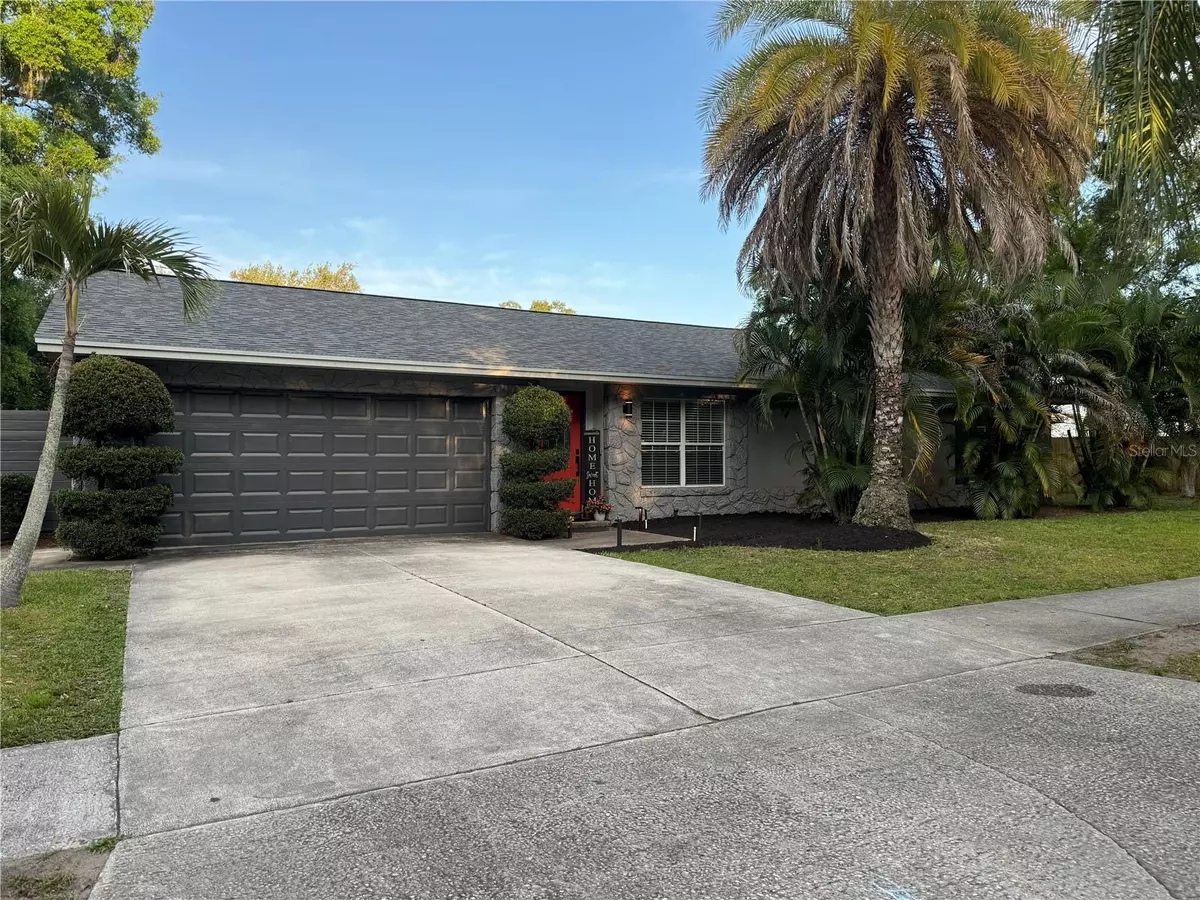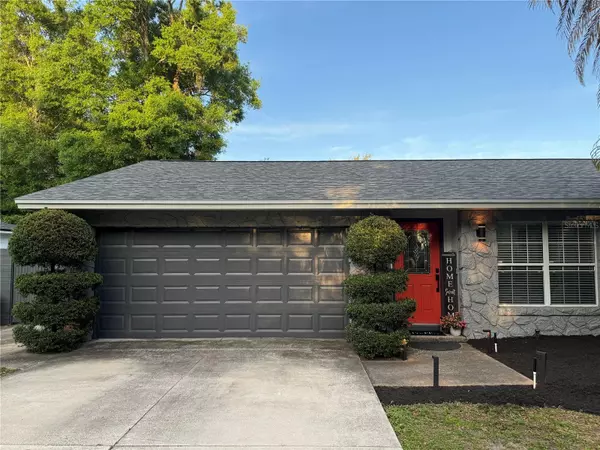$495,000
$499,000
0.8%For more information regarding the value of a property, please contact us for a free consultation.
3 Beds
2 Baths
1,803 SqFt
SOLD DATE : 05/13/2024
Key Details
Sold Price $495,000
Property Type Single Family Home
Sub Type Single Family Residence
Listing Status Sold
Purchase Type For Sale
Square Footage 1,803 sqft
Price per Sqft $274
Subdivision Conway Village 02
MLS Listing ID O6192074
Sold Date 05/13/24
Bedrooms 3
Full Baths 2
HOA Y/N No
Originating Board Stellar MLS
Year Built 1980
Annual Tax Amount $3,532
Lot Size 9,147 Sqft
Acres 0.21
Property Sub-Type Single Family Residence
Property Description
Impeccable one of a kind designer inspired Florida pool home, styled to perfection. With 3 bedrooms and 2 baths, we invite you to walk in and allow this home to amaze you. High end upgrades & finishes. Kitchen finishes offer granite counter tops, glass backsplash, crown moulding, recessed lighting, open breakfast area, pool view. Stainless steel Samsung appliances, upgraded Bosch dishwaser. Refrigerator has French doors, twin cooling, digital neon controls and modern porcelain floor tile. Tasteful solid surface flooring throughout the home. Custom bathrooms with granite countertops and custom vanities. Master bath has beautiful finished tile and glass enclosure. Guest bath has custom tile tub with shower and glass enclosure. Master bedroom accommodates a king size bed with plenty of room for additional furniture, ceiling fan and walk-in closet. Window blinds throughout. Smart lighting throughout the house: front door, pathway, family room, playroom, outdoor garage door, pool. Yale smart lock front door. Bonus room is great for an office or playroom. Oversized lot a little less than quarter of an acre with plenty of room for doggie area or a play set. Picture your backyard dreams come true as you step through the French doors from the family room (which has an electric fireplace) and cool off in the recently added custom pool by Waterline, latest pool features with built in umbrella stand and splash area off the main pool. Large paved space and six foot painted privacy modern fence. Amazing mature palm trees (one huge Sylvester Palm) & Bamboo. Great schools, minutes to downtown, airport and major highways.
Location
State FL
County Orange
Community Conway Village 02
Zoning R-1A
Rooms
Other Rooms Den/Library/Office, Family Room
Interior
Interior Features Ceiling Fans(s), Crown Molding, Eat-in Kitchen, Open Floorplan, Primary Bedroom Main Floor, Smart Home, Thermostat, Walk-In Closet(s)
Heating Central, Electric
Cooling Central Air
Flooring Ceramic Tile, Laminate, Tile
Fireplace true
Appliance Convection Oven, Dishwasher, Disposal, Dryer, Electric Water Heater, Freezer, Microwave, Range, Range Hood, Refrigerator, Washer
Laundry Electric Dryer Hookup, In Garage, Washer Hookup
Exterior
Exterior Feature Balcony, French Doors, Irrigation System, Other, Rain Gutters
Garage Spaces 2.0
Pool In Ground, Lighting
Utilities Available Cable Available, Public, Sprinkler Well, Street Lights
Roof Type Shingle
Attached Garage true
Garage true
Private Pool Yes
Building
Entry Level One
Foundation Slab
Lot Size Range 0 to less than 1/4
Sewer Public Sewer
Water Public
Structure Type Block
New Construction false
Others
Pets Allowed Yes
Senior Community No
Ownership Fee Simple
Special Listing Condition None
Read Less Info
Want to know what your home might be worth? Contact us for a FREE valuation!
Our team is ready to help you sell your home for the highest possible price ASAP

© 2025 My Florida Regional MLS DBA Stellar MLS. All Rights Reserved.
Bought with KELLER WILLIAMS ADVANTAGE III REALTY
"Molly's job is to find and attract mastery-based agents to the office, protect the culture, and make sure everyone is happy! "








