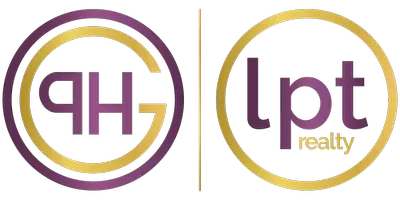$295,000
$309,900
4.8%For more information regarding the value of a property, please contact us for a free consultation.
3 Beds
2 Baths
1,350 SqFt
SOLD DATE : 06/18/2025
Key Details
Sold Price $295,000
Property Type Single Family Home
Sub Type Single Family Residence
Listing Status Sold
Purchase Type For Sale
Square Footage 1,350 sqft
Price per Sqft $218
Subdivision Timber Ridge Sub
MLS Listing ID O6303161
Sold Date 06/18/25
Bedrooms 3
Full Baths 2
HOA Fees $16/ann
HOA Y/N Yes
Annual Recurring Fee 200.0
Year Built 2000
Annual Tax Amount $3,524
Lot Size 9,147 Sqft
Acres 0.21
Lot Dimensions 75x120
Property Sub-Type Single Family Residence
Source Stellar MLS
Property Description
Seller paid promo covers a $6,198 credit toward closing costs and prepaid items, including a possible rate buy down, on any full price offer accepted by 05/31/25. Well kept 3/2 with 1,350 sqft near Melbourne Square Mall, minutes to shopping, dining, beaches, and downtown. Split floor plan offers laminate throughout and a spacious kitchen with stainless appliances open to the living room, ideal for everyday living and entertaining. Primary suite provides a walk in closet and private bath. Two secondary bedrooms share a full guest bath, great for family, guests, or a home office. Screened patio overlooks a fully fenced backyard for relaxing or letting pets roam. Quick access to I 95, Harris, Northrop Grumman, Patrick Space Force Base, and an easy drive to Orlando theme parks. Easy to show, schedule your tour today.
Location
State FL
County Brevard
Community Timber Ridge Sub
Area 32904 - Melbourne/Melbourne Village/West Melbourne
Zoning R1A
Interior
Interior Features Thermostat
Heating Central
Cooling Central Air
Flooring Laminate
Fireplace false
Appliance Dishwasher, Disposal, Microwave, Range
Laundry Inside
Exterior
Exterior Feature Sidewalk
Garage Spaces 2.0
Utilities Available Cable Available, Electricity Connected
Roof Type Shingle
Attached Garage true
Garage true
Private Pool No
Building
Story 1
Entry Level One
Foundation Slab
Lot Size Range 0 to less than 1/4
Sewer Public Sewer
Water Public
Structure Type Block,Stucco
New Construction false
Others
Pets Allowed Yes
Senior Community No
Ownership Fee Simple
Monthly Total Fees $16
Acceptable Financing Cash, Conventional, FHA, VA Loan
Membership Fee Required Required
Listing Terms Cash, Conventional, FHA, VA Loan
Special Listing Condition None
Read Less Info
Want to know what your home might be worth? Contact us for a FREE valuation!
Our team is ready to help you sell your home for the highest possible price ASAP

© 2025 My Florida Regional MLS DBA Stellar MLS. All Rights Reserved.
Bought with STELLAR NON-MEMBER OFFICE
"Molly's job is to find and attract mastery-based agents to the office, protect the culture, and make sure everyone is happy! "


